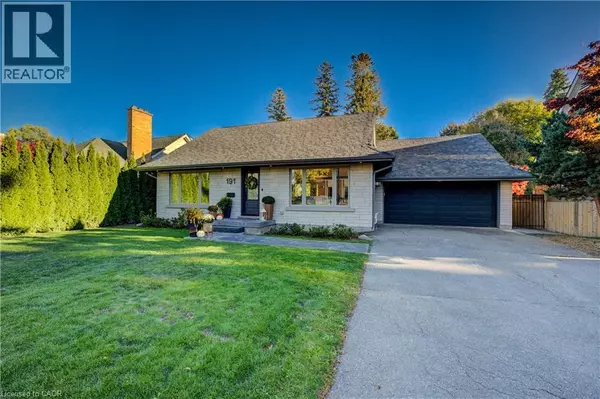
3 Beds
3 Baths
2,582 SqFt
3 Beds
3 Baths
2,582 SqFt
Open House
Sat Nov 01, 1:00pm - 3:00pm
Sun Nov 02, 1:00pm - 3:00pm
Key Details
Property Type Single Family Home
Sub Type Freehold
Listing Status Active
Purchase Type For Sale
Square Footage 2,582 sqft
Price per Sqft $642
Subdivision 415 - Uptown Waterloo/Westmount
MLS® Listing ID 40782330
Bedrooms 3
Half Baths 1
Year Built 1958
Property Sub-Type Freehold
Source Cornerstone Association of REALTORS®
Property Description
Location
Province ON
Rooms
Kitchen 1.0
Extra Room 1 Second level 13'2'' x 11'11'' Primary Bedroom
Extra Room 2 Second level 8'11'' x 10'11'' Bedroom
Extra Room 3 Second level 9'7'' x 17'8'' Bedroom
Extra Room 4 Second level Measurements not available 4pc Bathroom
Extra Room 5 Basement 3'7'' x 12'5'' Utility room
Extra Room 6 Basement 3'7'' x 6'7'' Utility room
Interior
Heating Forced air,
Cooling Central air conditioning
Fireplaces Number 2
Fireplaces Type Other - See remarks
Exterior
Parking Features Yes
Fence Fence
Community Features Community Centre
View Y/N No
Total Parking Spaces 8
Private Pool No
Building
Story 1.5
Sewer Municipal sewage system
Others
Ownership Freehold
Virtual Tour https://youriguide.com/191_john_street_west_waterloo_on/

"My job is to find and attract mastery-based agents to the office, protect the culture, and make sure everyone is happy! "







