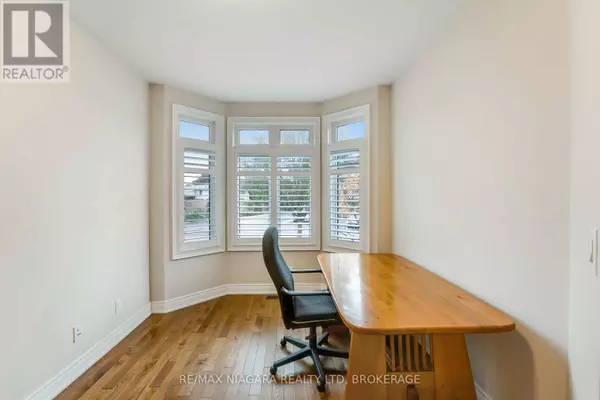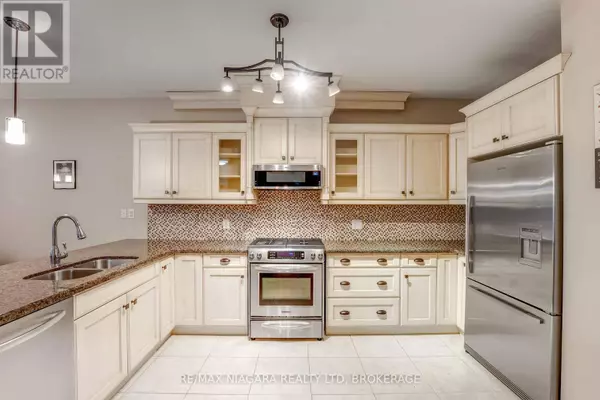
3 Beds
3 Baths
1,400 SqFt
3 Beds
3 Baths
1,400 SqFt
Open House
Sun Nov 02, 2:00pm - 4:00pm
Key Details
Property Type Townhouse
Sub Type Townhouse
Listing Status Active
Purchase Type For Sale
Square Footage 1,400 sqft
Price per Sqft $571
Subdivision 437 - Lakeshore
MLS® Listing ID X12483562
Style Bungalow
Bedrooms 3
Condo Fees $665/mo
Property Sub-Type Townhouse
Source Niagara Association of REALTORS®
Property Description
Location
Province ON
Rooms
Kitchen 1.0
Extra Room 1 Basement 7.04 m X 6.98 m Recreational, Games room
Extra Room 2 Basement 3.61 m X 1.8 m Bathroom
Extra Room 3 Basement 6.68 m X 5 m Utility room
Extra Room 4 Basement 3.94 m X 2.74 m Other
Extra Room 5 Basement 3.86 m X 3.58 m Den
Extra Room 6 Main level 4.85 m X 3.71 m Kitchen
Interior
Heating Forced air
Cooling Central air conditioning
Fireplaces Number 2
Exterior
Parking Features Yes
Community Features Pets Allowed With Restrictions
View Y/N No
Total Parking Spaces 6
Private Pool No
Building
Story 1
Architectural Style Bungalow
Others
Ownership Condominium/Strata
Virtual Tour https://youtube.com/shorts/gBBL8Q8L0qg

"My job is to find and attract mastery-based agents to the office, protect the culture, and make sure everyone is happy! "







