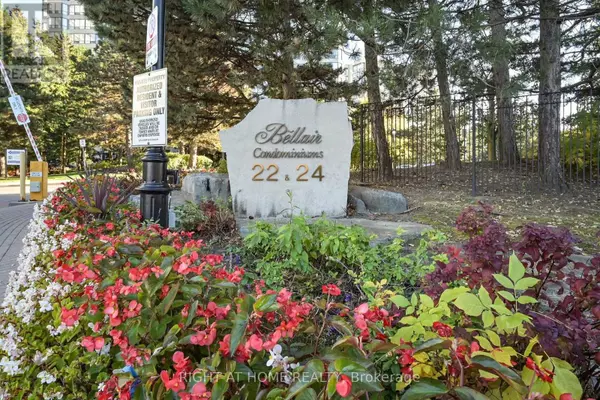
1 Bed
1 Bath
700 SqFt
1 Bed
1 Bath
700 SqFt
Key Details
Property Type Other Types
Sub Type Condo
Listing Status Active
Purchase Type For Sale
Square Footage 700 sqft
Price per Sqft $612
Subdivision Queen Street Corridor
MLS® Listing ID W12483458
Bedrooms 1
Condo Fees $515/mo
Property Sub-Type Condo
Source Toronto Regional Real Estate Board
Property Description
Location
Province ON
Rooms
Kitchen 1.0
Extra Room 1 Main level 3.6 m X 2.77 m Kitchen
Extra Room 2 Main level 3.5 m X 2.94 m Dining room
Extra Room 3 Main level 4.2 m X 3.35 m Living room
Extra Room 4 Main level 4.19 m X 3.35 m Primary Bedroom
Interior
Heating Forced air
Cooling Central air conditioning
Flooring Ceramic, Vinyl
Exterior
Parking Features Yes
Community Features Pets not Allowed
View Y/N No
Total Parking Spaces 1
Private Pool Yes
Others
Ownership Condominium/Strata
Virtual Tour https://www.winsold.com/tour/433440

"My job is to find and attract mastery-based agents to the office, protect the culture, and make sure everyone is happy! "







