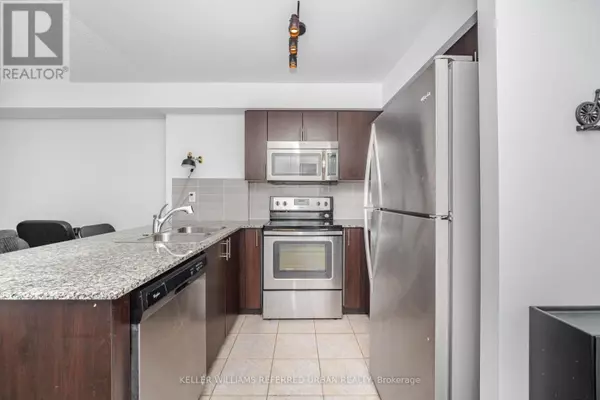
1 Bed
1 Bath
500 SqFt
1 Bed
1 Bath
500 SqFt
Key Details
Property Type Other Types
Sub Type Condo
Listing Status Active
Purchase Type For Sale
Square Footage 500 sqft
Price per Sqft $889
Subdivision Dovercourt-Wallace Emerson-Junction
MLS® Listing ID W12483304
Bedrooms 1
Condo Fees $426/mo
Property Sub-Type Condo
Source Toronto Regional Real Estate Board
Property Description
Location
Province ON
Rooms
Kitchen 1.0
Extra Room 1 Flat 3.52 m X 2.91 m Primary Bedroom
Extra Room 2 Main level 3.3 m X 3.06 m Living room
Extra Room 3 Main level 1.43 m X 3.61 m Dining room
Extra Room 4 Main level 2.8 m X 2.49 m Kitchen
Interior
Heating Forced air
Cooling Central air conditioning
Flooring Laminate
Exterior
Parking Features Yes
Community Features Pets Allowed With Restrictions
View Y/N Yes
View Lake view, City view
Private Pool No
Others
Ownership Condominium/Strata
Virtual Tour https://1410dupontstreetunit1608.usepillar.com/

"My job is to find and attract mastery-based agents to the office, protect the culture, and make sure everyone is happy! "







