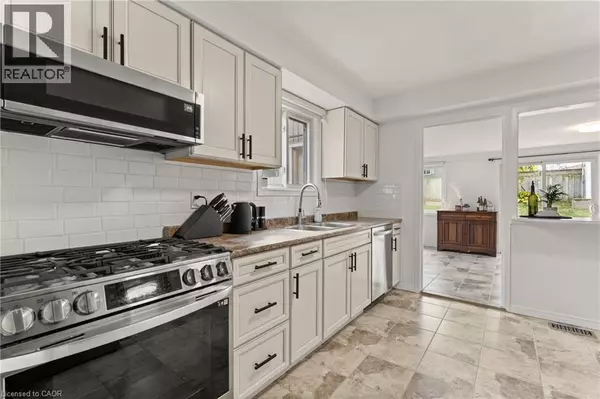
4 Beds
2 Baths
1,939 SqFt
4 Beds
2 Baths
1,939 SqFt
Key Details
Property Type Single Family Home
Sub Type Freehold
Listing Status Active
Purchase Type For Sale
Square Footage 1,939 sqft
Price per Sqft $373
Subdivision 12 - St Andrews/Southwood
MLS® Listing ID 40780786
Style 2 Level
Bedrooms 4
Half Baths 1
Year Built 1978
Property Sub-Type Freehold
Source Cornerstone Association of REALTORS®
Property Description
Location
Province ON
Rooms
Kitchen 1.0
Extra Room 1 Second level Measurements not available 4pc Bathroom
Extra Room 2 Second level 11'5'' x 8'3'' Bedroom
Extra Room 3 Second level 10'5'' x 8'0'' Bedroom
Extra Room 4 Second level 16'0'' x 11'4'' Primary Bedroom
Extra Room 5 Basement Measurements not available Utility room
Extra Room 6 Basement 10'5'' x 8'0'' Storage
Interior
Heating Forced air,
Cooling Central air conditioning
Exterior
Parking Features No
Fence Fence
Community Features Quiet Area
View Y/N No
Total Parking Spaces 4
Private Pool No
Building
Story 2
Sewer Municipal sewage system
Architectural Style 2 Level
Others
Ownership Freehold

"My job is to find and attract mastery-based agents to the office, protect the culture, and make sure everyone is happy! "







