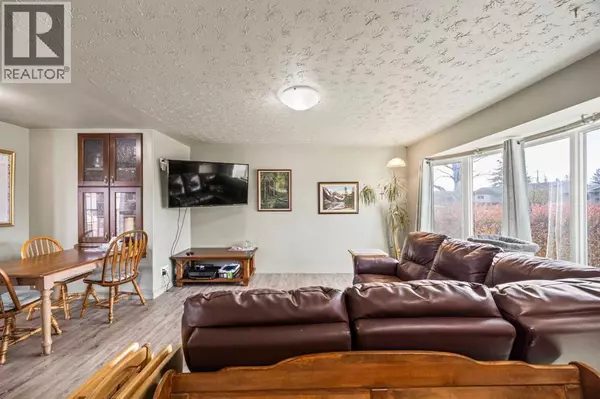
3 Beds
2 Baths
997 SqFt
3 Beds
2 Baths
997 SqFt
Key Details
Property Type Single Family Home
Sub Type Freehold
Listing Status Active
Purchase Type For Sale
Square Footage 997 sqft
Price per Sqft $461
Subdivision Forest Lawn
MLS® Listing ID A2264381
Style Bungalow
Bedrooms 3
Year Built 1960
Lot Size 6,372 Sqft
Acres 0.14628638
Property Sub-Type Freehold
Source Calgary Real Estate Board
Property Description
Location
Province AB
Rooms
Kitchen 1.0
Extra Room 1 Basement 8.08 Ft x 7.42 Ft 4pc Bathroom
Extra Room 2 Basement 13.33 Ft x 38.25 Ft Recreational, Games room
Extra Room 3 Basement 11.00 Ft x 14.92 Ft Storage
Extra Room 4 Basement 10.92 Ft x 11.83 Ft Furnace
Extra Room 5 Main level 9.08 Ft x 7.25 Ft 4pc Bathroom
Extra Room 6 Main level 9.08 Ft x 12.33 Ft Bedroom
Interior
Heating Forced air
Cooling None
Flooring Vinyl Plank
Fireplaces Number 1
Exterior
Parking Features Yes
Garage Spaces 2.0
Garage Description 2
Fence Fence
View Y/N No
Total Parking Spaces 2
Private Pool No
Building
Story 1
Architectural Style Bungalow
Others
Ownership Freehold
Virtual Tour https://unbranded.youriguide.com/1508_49_st_se_calgary_ab/

"My job is to find and attract mastery-based agents to the office, protect the culture, and make sure everyone is happy! "







