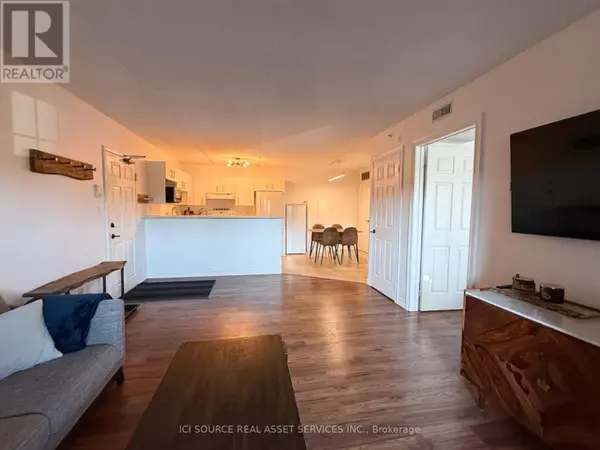
1 Bed
1 Bath
600 SqFt
1 Bed
1 Bath
600 SqFt
Key Details
Property Type Other Types
Sub Type Condo
Listing Status Active
Purchase Type For Sale
Square Footage 600 sqft
Price per Sqft $750
Subdivision Tansley
MLS® Listing ID W12483250
Bedrooms 1
Condo Fees $698/mo
Property Sub-Type Condo
Source Toronto Regional Real Estate Board
Property Description
Location
Province ON
Rooms
Kitchen 1.0
Extra Room 1 Main level 5.42 m X 3.67 m Living room
Extra Room 2 Main level 3.36 m X 3.29 m Bedroom
Extra Room 3 Main level 1.56 m X 1.27 m Utility room
Extra Room 4 Main level 3.39 m X 2.68 m Dining room
Extra Room 5 Main level 2.47 m X 2.4 m Kitchen
Interior
Heating Forced air
Cooling Central air conditioning, Air exchanger
Exterior
Parking Features Yes
Community Features Pets Allowed With Restrictions
View Y/N No
Total Parking Spaces 1
Private Pool No
Others
Ownership Condominium/Strata

"My job is to find and attract mastery-based agents to the office, protect the culture, and make sure everyone is happy! "







