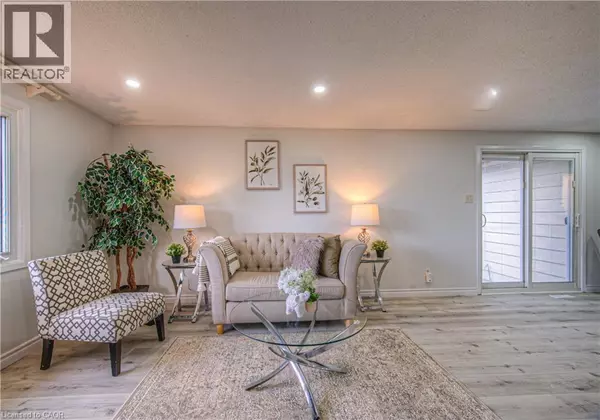
4 Beds
2 Baths
1,797 SqFt
4 Beds
2 Baths
1,797 SqFt
Open House
Sat Nov 01, 2:00pm - 4:00pm
Sun Nov 02, 2:00pm - 4:00pm
Key Details
Property Type Single Family Home
Sub Type Freehold
Listing Status Active
Purchase Type For Sale
Square Footage 1,797 sqft
Price per Sqft $278
Subdivision 335 - Pioneer Park/Doon/Wyldwoods
MLS® Listing ID 40781286
Style Bungalow
Bedrooms 4
Year Built 1982
Property Sub-Type Freehold
Source Cornerstone Association of REALTORS®
Property Description
Location
Province ON
Rooms
Kitchen 1.0
Extra Room 1 Basement Measurements not available 3pc Bathroom
Extra Room 2 Basement 12'3'' x 11'5'' Bedroom
Extra Room 3 Basement 15'0'' x 11'4'' Bedroom
Extra Room 4 Basement 14'9'' x 13'6'' Recreation room
Extra Room 5 Main level Measurements not available 4pc Bathroom
Extra Room 6 Main level 11'1'' x 9'7'' Bedroom
Interior
Heating Forced air,
Cooling Central air conditioning
Exterior
Parking Features No
Community Features Quiet Area
View Y/N No
Total Parking Spaces 3
Private Pool No
Building
Story 1
Sewer Municipal sewage system
Architectural Style Bungalow
Others
Ownership Freehold
Virtual Tour https://unbranded.youriguide.com/v6u4t_66_harvest_ct_kitchener_on/

"My job is to find and attract mastery-based agents to the office, protect the culture, and make sure everyone is happy! "







