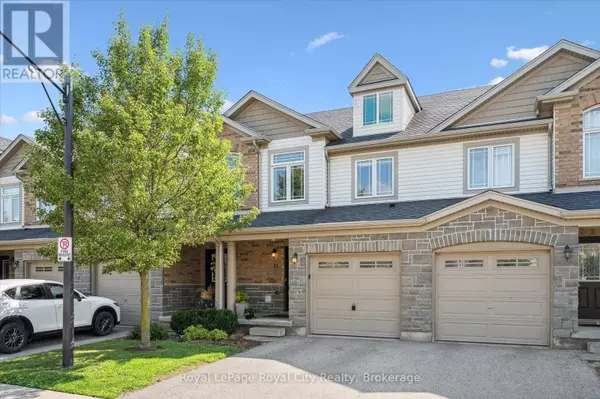
4 Beds
3 Baths
1,200 SqFt
4 Beds
3 Baths
1,200 SqFt
Key Details
Property Type Townhouse
Sub Type Townhouse
Listing Status Active
Purchase Type For Sale
Square Footage 1,200 sqft
Price per Sqft $583
Subdivision Pineridge/Westminster Woods
MLS® Listing ID X12483395
Bedrooms 4
Half Baths 1
Condo Fees $372/mo
Property Sub-Type Townhouse
Source OnePoint Association of REALTORS®
Property Description
Location
Province ON
Rooms
Kitchen 1.0
Extra Room 1 Second level 2.58 m X 1.6 m Bathroom
Extra Room 2 Second level 2.58 m X 4.41 m Bedroom
Extra Room 3 Second level 2.63 m X 3.34 m Bedroom
Extra Room 4 Second level 5.32 m X 4.42 m Primary Bedroom
Extra Room 5 Basement 2.49 m X 3.46 m Utility room
Extra Room 6 Basement 1.54 m X 2.45 m Bathroom
Interior
Heating Forced air
Cooling Central air conditioning
Exterior
Parking Features Yes
Community Features Pets Allowed With Restrictions, School Bus
View Y/N No
Total Parking Spaces 2
Private Pool No
Building
Lot Description Lawn sprinkler
Story 2
Others
Ownership Condominium/Strata
Virtual Tour https://youriguide.com/51_oldfield_dr_guelph_on/

"My job is to find and attract mastery-based agents to the office, protect the culture, and make sure everyone is happy! "







