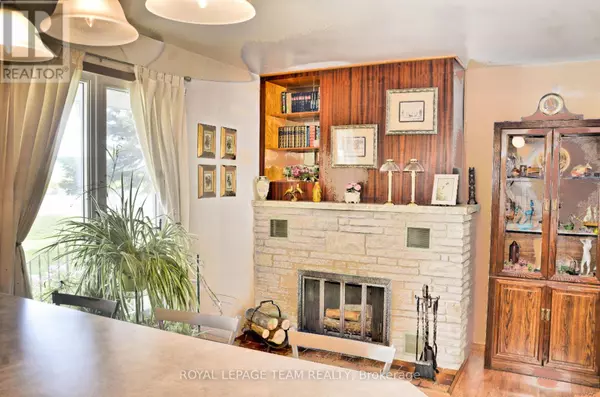
3 Beds
2 Baths
1,100 SqFt
3 Beds
2 Baths
1,100 SqFt
Key Details
Property Type Single Family Home
Sub Type Freehold
Listing Status Active
Purchase Type For Sale
Square Footage 1,100 sqft
Price per Sqft $509
Subdivision 703 - South Dundas (Matilda) Twp
MLS® Listing ID X12403024
Style Bungalow
Bedrooms 3
Property Sub-Type Freehold
Source Ottawa Real Estate Board
Property Description
Location
Province ON
Rooms
Kitchen 1.0
Extra Room 1 Basement 5 m X 3.12 m Den
Extra Room 2 Basement 11.91 m X 3.76 m Family room
Extra Room 3 Main level 3.91 m X 3.63 m Living room
Extra Room 4 Main level 7.29 m X 5.97 m Workshop
Extra Room 5 Main level 6.73 m X 3.71 m Kitchen
Extra Room 6 Main level 3.76 m X 3.25 m Dining room
Interior
Heating Forced air
Cooling Central air conditioning
Fireplaces Number 1
Exterior
Parking Features Yes
View Y/N No
Total Parking Spaces 8
Private Pool No
Building
Lot Description Landscaped
Story 1
Sewer Septic System
Architectural Style Bungalow
Others
Ownership Freehold
Virtual Tour https://youtu.be/aug7e-EVG8E

"My job is to find and attract mastery-based agents to the office, protect the culture, and make sure everyone is happy! "







