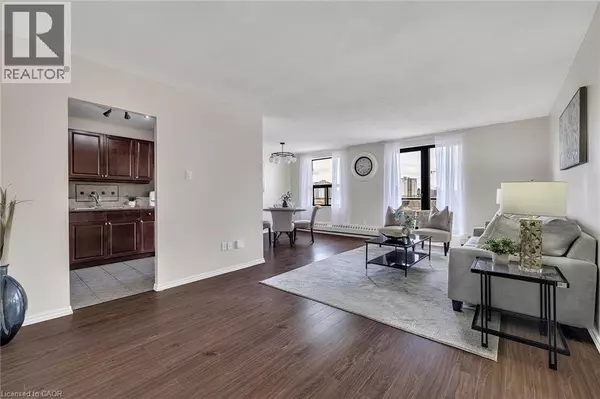
2 Beds
1 Bath
1,000 SqFt
2 Beds
1 Bath
1,000 SqFt
Key Details
Property Type Other Types
Sub Type Condo
Listing Status Active
Purchase Type For Sale
Square Footage 1,000 sqft
Price per Sqft $339
Subdivision 331 - Alpine Village/Country Hills
MLS® Listing ID 40779799
Bedrooms 2
Condo Fees $677/mo
Year Built 1973
Property Sub-Type Condo
Source Cornerstone Association of REALTORS®
Property Description
Location
Province ON
Rooms
Kitchen 1.0
Extra Room 1 Main level Measurements not available 3pc Bathroom
Extra Room 2 Main level 13'10'' x 8'11'' Bedroom
Extra Room 3 Main level 13'10'' x 10'6'' Primary Bedroom
Extra Room 4 Main level 11'1'' x 8'2'' Dining room
Extra Room 5 Main level 11'11'' x 21'11'' Living room
Extra Room 6 Main level 7'10'' x 10'7'' Kitchen
Interior
Heating Hot water radiator heat
Cooling None
Exterior
Parking Features Yes
View Y/N No
Total Parking Spaces 1
Private Pool No
Building
Story 1
Sewer Municipal sewage system
Others
Ownership Condominium
Virtual Tour https://youriguide.com/605_1100_courtland_ave_e_kitchener_on/

"My job is to find and attract mastery-based agents to the office, protect the culture, and make sure everyone is happy! "







