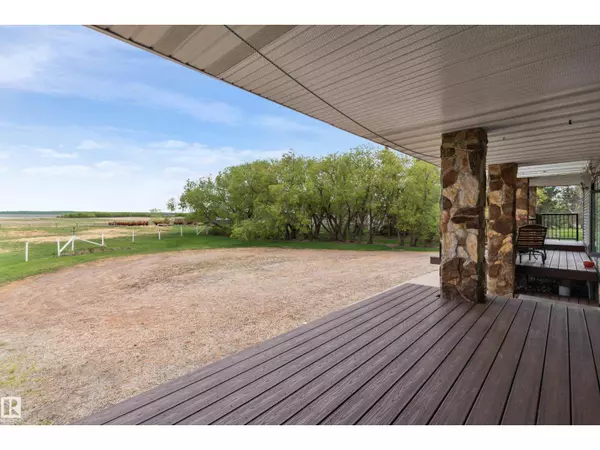
3 Beds
2 Baths
1,536 SqFt
3 Beds
2 Baths
1,536 SqFt
Key Details
Property Type Single Family Home
Listing Status Active
Purchase Type For Sale
Square Footage 1,536 sqft
Price per Sqft $1,038
MLS® Listing ID E4463596
Style Bungalow
Bedrooms 3
Half Baths 1
Year Built 1983
Lot Size 157.360 Acres
Acres 157.36
Source REALTORS® Association of Edmonton
Property Description
Location
Province AB
Rooms
Kitchen 1.0
Extra Room 1 Main level 5.2 m X 4.68 m Living room
Extra Room 2 Main level 4.56 m X 2.97 m Dining room
Extra Room 3 Main level 4.57 m X 3.44 m Kitchen
Extra Room 4 Main level 4.71 m X 4.12 m Primary Bedroom
Extra Room 5 Main level 3.57 m X 3.52 m Bedroom 2
Extra Room 6 Main level 3.9 m X 3.45 m Bedroom 3
Interior
Heating Forced air
Fireplaces Type Woodstove
Exterior
Parking Features Yes
Fence Cross fenced
Community Features Lake Privileges
View Y/N Yes
View Lake view
Private Pool No
Building
Story 1
Architectural Style Bungalow

"My job is to find and attract mastery-based agents to the office, protect the culture, and make sure everyone is happy! "







