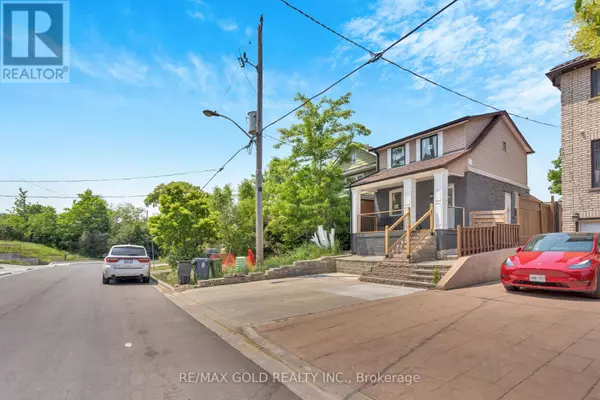
3 Beds
4 Baths
1,100 SqFt
3 Beds
4 Baths
1,100 SqFt
Key Details
Property Type Single Family Home
Sub Type Freehold
Listing Status Active
Purchase Type For Sale
Square Footage 1,100 sqft
Price per Sqft $908
Subdivision Humberlea-Pelmo Park W4
MLS® Listing ID W12482826
Bedrooms 3
Half Baths 1
Property Sub-Type Freehold
Source Toronto Regional Real Estate Board
Property Description
Location
Province ON
Rooms
Kitchen 2.0
Extra Room 1 Second level 3.8 m X 3.3 m Bedroom
Extra Room 2 Second level 3.3 m X 2.9 m Bedroom 2
Extra Room 3 Second level Measurements not available Laundry room
Extra Room 4 Second level 1.9 m X 2.43 m Bathroom
Extra Room 5 Basement 4.45 m X 3.74 m Recreational, Games room
Extra Room 6 Basement 2.3 m X 1.7 m Bathroom
Interior
Heating Forced air
Cooling Central air conditioning
Flooring Vinyl, Tile
Exterior
Parking Features No
Fence Fenced yard
View Y/N No
Total Parking Spaces 2
Private Pool No
Building
Story 2
Sewer Sanitary sewer
Others
Ownership Freehold

"My job is to find and attract mastery-based agents to the office, protect the culture, and make sure everyone is happy! "







