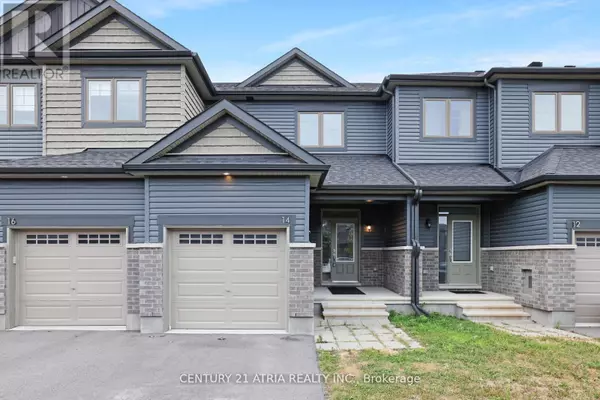
3 Beds
3 Baths
1,100 SqFt
3 Beds
3 Baths
1,100 SqFt
Key Details
Property Type Single Family Home, Townhouse
Sub Type Townhouse
Listing Status Active
Purchase Type For Sale
Square Footage 1,100 sqft
Price per Sqft $544
Subdivision 9010 - Kanata - Emerald Meadows/Trailwest
MLS® Listing ID X12482761
Bedrooms 3
Half Baths 1
Property Sub-Type Townhouse
Source Toronto Regional Real Estate Board
Property Description
Location
Province ON
Rooms
Kitchen 1.0
Extra Room 1 Second level 3.3 m X 3.48 m Primary Bedroom
Extra Room 2 Second level 3.48 m X 3.16 m Bedroom 2
Extra Room 3 Second level 2.85 m X 2.89 m Bedroom 3
Extra Room 4 Basement 5.39 m X 3.16 m Recreational, Games room
Extra Room 5 Main level 3.24 m X 4.82 m Living room
Extra Room 6 Main level 3.06 m X 3.38 m Kitchen
Interior
Heating Forced air
Cooling Central air conditioning
Exterior
Parking Features Yes
View Y/N No
Total Parking Spaces 3
Private Pool No
Building
Story 2
Sewer Sanitary sewer
Others
Ownership Freehold

"My job is to find and attract mastery-based agents to the office, protect the culture, and make sure everyone is happy! "







