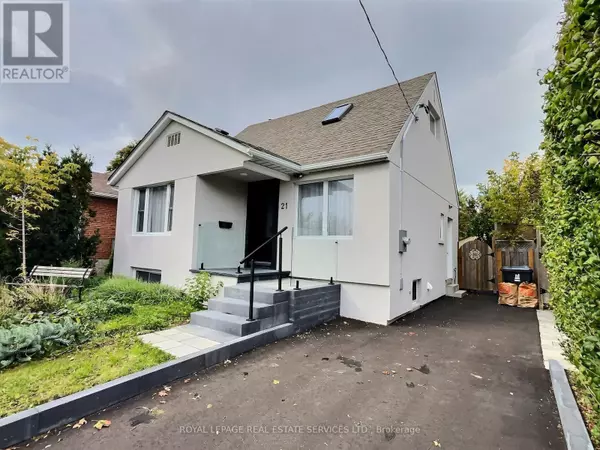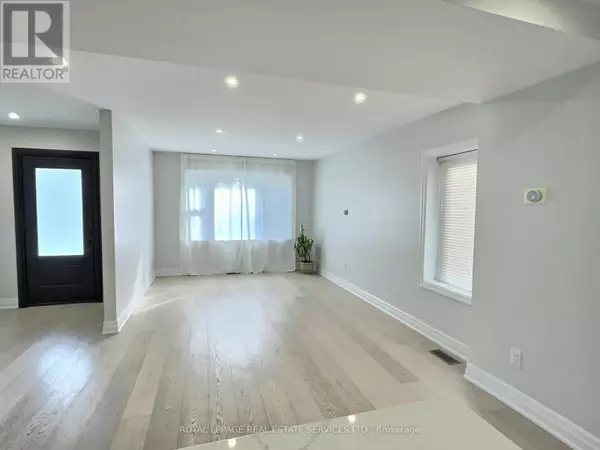
3 Beds
3 Baths
1,100 SqFt
3 Beds
3 Baths
1,100 SqFt
Key Details
Property Type Single Family Home
Sub Type Freehold
Listing Status Active
Purchase Type For Sale
Square Footage 1,100 sqft
Price per Sqft $1,068
Subdivision Wexford-Maryvale
MLS® Listing ID E12482711
Bedrooms 3
Half Baths 1
Property Sub-Type Freehold
Source Toronto Regional Real Estate Board
Property Description
Location
Province ON
Rooms
Kitchen 2.0
Extra Room 1 Second level 3.85 m X 3.5 m Primary Bedroom
Extra Room 2 Second level 3.15 m X 2.45 m Bedroom
Extra Room 3 Second level Measurements not available Bathroom
Extra Room 4 Second level Measurements not available Laundry room
Extra Room 5 Basement Measurements not available Kitchen
Extra Room 6 Basement 5.05 m X 3.8 m Bedroom
Interior
Heating Forced air
Cooling Central air conditioning
Flooring Laminate, Tile, Hardwood
Exterior
Parking Features No
Fence Fenced yard
View Y/N No
Total Parking Spaces 3
Private Pool No
Building
Story 1.5
Sewer Sanitary sewer
Others
Ownership Freehold

"My job is to find and attract mastery-based agents to the office, protect the culture, and make sure everyone is happy! "







