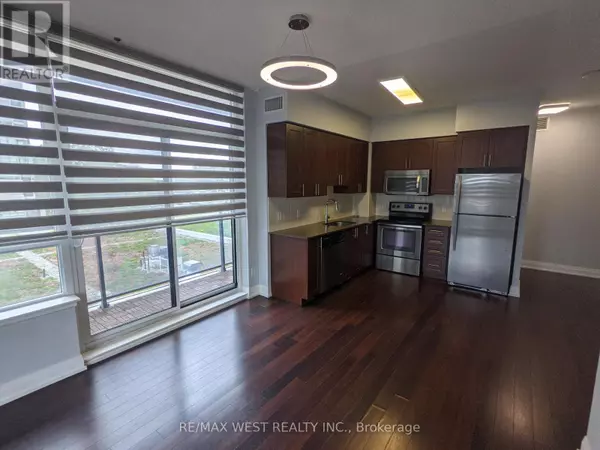
2 Beds
2 Baths
900 SqFt
2 Beds
2 Baths
900 SqFt
Key Details
Property Type Other Types
Sub Type Condo
Listing Status Active
Purchase Type For Rent
Square Footage 900 sqft
Subdivision Beverley Glen
MLS® Listing ID N12482690
Bedrooms 2
Property Sub-Type Condo
Source Toronto Regional Real Estate Board
Property Description
Location
Province ON
Rooms
Kitchen 1.0
Extra Room 1 Flat 6.1 m X 3.25 m Living room
Extra Room 2 Flat 6.1 m X 3.25 m Dining room
Extra Room 3 Flat 3.04 m X 3.04 m Kitchen
Extra Room 4 Flat 3.76 m X 3.04 m Primary Bedroom
Extra Room 5 Flat 3.51 m X 2.8 m Bedroom 2
Extra Room 6 Flat Measurements not available Foyer
Interior
Heating Forced air
Cooling Central air conditioning
Flooring Laminate
Exterior
Parking Features Yes
Community Features Pets not Allowed
View Y/N No
Total Parking Spaces 1
Private Pool Yes
Others
Ownership Condominium/Strata
Acceptable Financing Monthly
Listing Terms Monthly

"My job is to find and attract mastery-based agents to the office, protect the culture, and make sure everyone is happy! "







