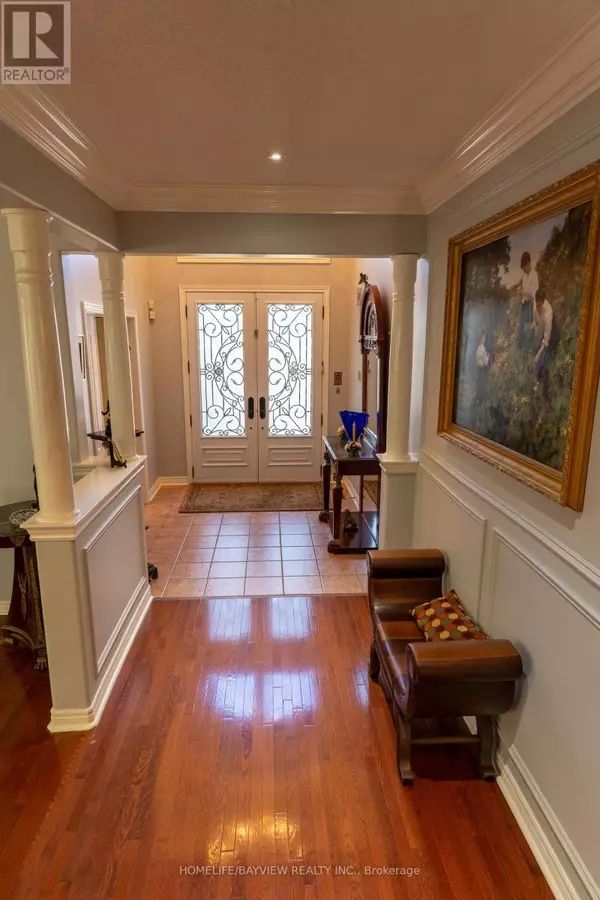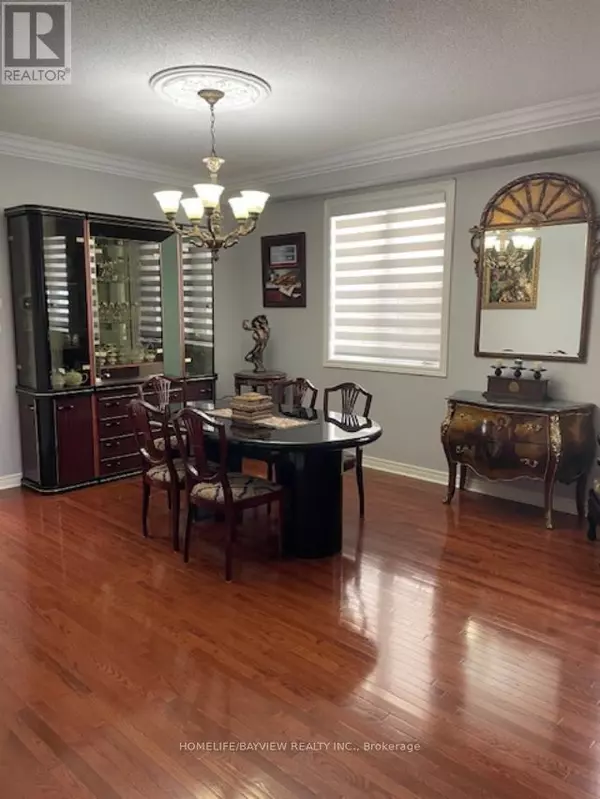
4 Beds
4 Baths
3,000 SqFt
4 Beds
4 Baths
3,000 SqFt
Key Details
Property Type Single Family Home
Sub Type Freehold
Listing Status Active
Purchase Type For Sale
Square Footage 3,000 sqft
Price per Sqft $696
Subdivision Beverley Glen
MLS® Listing ID N12482510
Bedrooms 4
Half Baths 1
Property Sub-Type Freehold
Source Toronto Regional Real Estate Board
Property Description
Location
Province ON
Rooms
Kitchen 1.0
Extra Room 1 Second level 4.1 m X 3 m Bedroom 4
Extra Room 2 Second level 4.58 m X 4 m Primary Bedroom
Extra Room 3 Second level 3.66 m X 4.8 m Sitting room
Extra Room 4 Second level 4.96 m X 4.4 m Bedroom 2
Extra Room 5 Second level 3.36 m X 4 m Bedroom 3
Extra Room 6 Main level 4.31 m X 5.5 m Family room
Interior
Heating Forced air
Cooling Central air conditioning
Flooring Hardwood
Fireplaces Number 1
Exterior
Parking Features Yes
Fence Fenced yard
Community Features Community Centre
View Y/N No
Total Parking Spaces 4
Private Pool No
Building
Story 2
Sewer Sanitary sewer
Others
Ownership Freehold

"My job is to find and attract mastery-based agents to the office, protect the culture, and make sure everyone is happy! "







