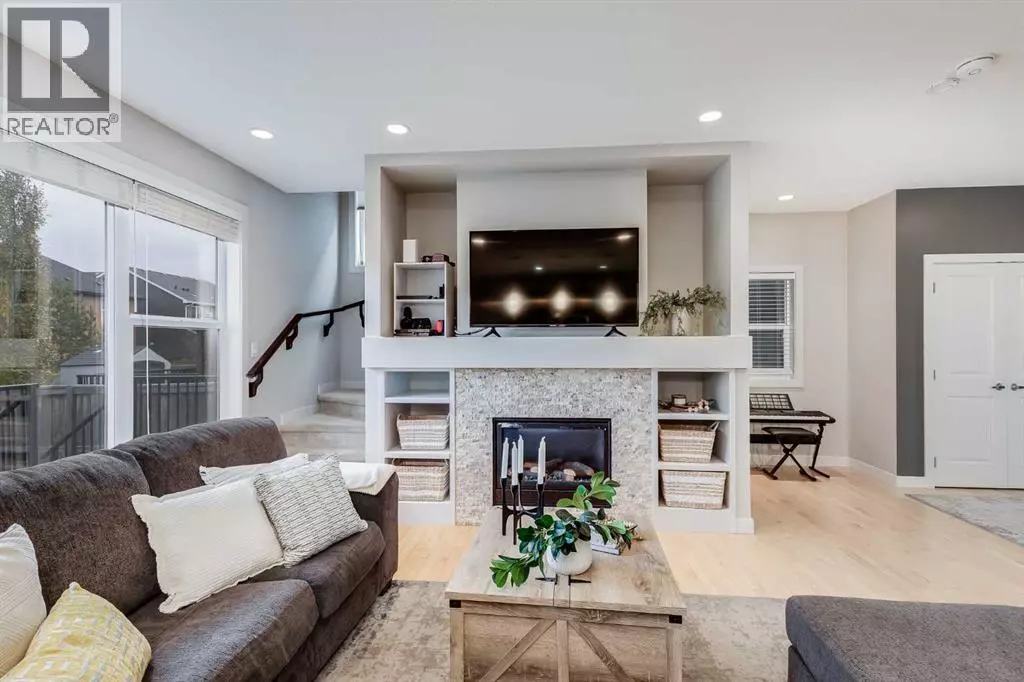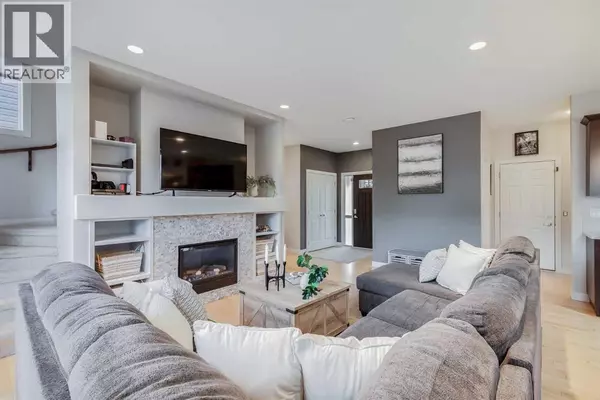
4 Beds
4 Baths
1,751 SqFt
4 Beds
4 Baths
1,751 SqFt
Key Details
Property Type Single Family Home
Sub Type Freehold
Listing Status Active
Purchase Type For Sale
Square Footage 1,751 sqft
Price per Sqft $308
Subdivision Bayside
MLS® Listing ID A2266697
Bedrooms 4
Half Baths 1
Year Built 2013
Lot Size 3,907 Sqft
Acres 0.08969925
Property Sub-Type Freehold
Source Calgary Real Estate Board
Property Description
Location
Province AB
Rooms
Kitchen 1.0
Extra Room 1 Basement 2.49 M x 1.53 M 4pc Bathroom
Extra Room 2 Basement 3.59 M x 3.23 M Bedroom
Extra Room 3 Basement 4.97 M x 7.00 M Recreational, Games room
Extra Room 4 Main level 1.56 M x 1.55 M 2pc Bathroom
Extra Room 5 Main level 3.73 M x 3.13 M Dining room
Extra Room 6 Main level 3.73 M x 4.08 M Kitchen
Interior
Heating Forced air,
Cooling Central air conditioning
Flooring Carpeted, Ceramic Tile, Hardwood
Fireplaces Number 2
Exterior
Parking Features Yes
Garage Spaces 2.0
Garage Description 2
Fence Fence
View Y/N No
Total Parking Spaces 4
Private Pool No
Building
Lot Description Landscaped
Story 2
Others
Ownership Freehold
Virtual Tour https://youriguide.com/1908_baywater_alley_sw_airdrie_ab/

"My job is to find and attract mastery-based agents to the office, protect the culture, and make sure everyone is happy! "







