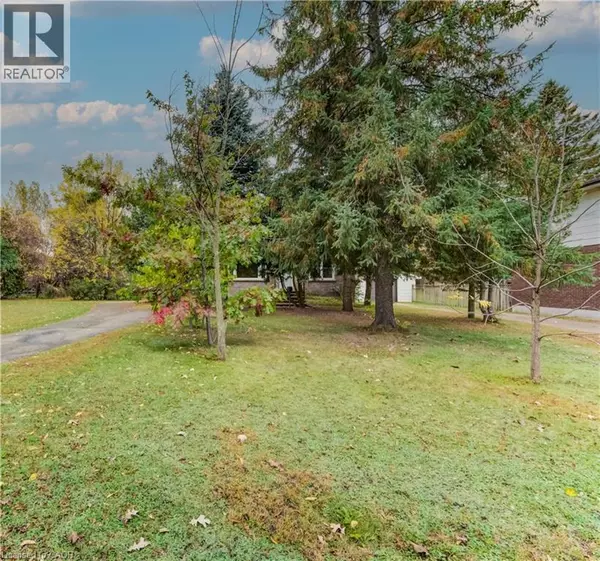
3 Beds
2 Baths
940 SqFt
3 Beds
2 Baths
940 SqFt
Key Details
Property Type Single Family Home
Sub Type Freehold
Listing Status Active
Purchase Type For Sale
Square Footage 940 sqft
Price per Sqft $797
Subdivision 32 - Shades Mills
MLS® Listing ID 40778609
Bedrooms 3
Half Baths 1
Year Built 1950
Lot Size 0.477 Acres
Acres 0.477
Property Sub-Type Freehold
Source Cornerstone Association of REALTORS®
Property Description
Location
Province ON
Rooms
Kitchen 1.0
Extra Room 1 Second level 11'0'' x 10'6'' Bedroom
Extra Room 2 Second level 11'2'' x 10'8'' Bedroom
Extra Room 3 Second level 7'4'' x 5'6'' 4pc Bathroom
Extra Room 4 Basement 25'10'' x 9'0'' Workshop
Extra Room 5 Basement 25'10'' x 9'0'' Utility room
Extra Room 6 Main level Measurements not available Full bathroom
Interior
Heating Forced air,
Cooling None
Exterior
Parking Features Yes
Community Features Community Centre, School Bus
View Y/N No
Total Parking Spaces 10
Private Pool No
Building
Story 1.5
Sewer Municipal sewage system
Others
Ownership Freehold
Virtual Tour https://iguidephotos.com/341_clyde_rd_cambridge_on/

"My job is to find and attract mastery-based agents to the office, protect the culture, and make sure everyone is happy! "







