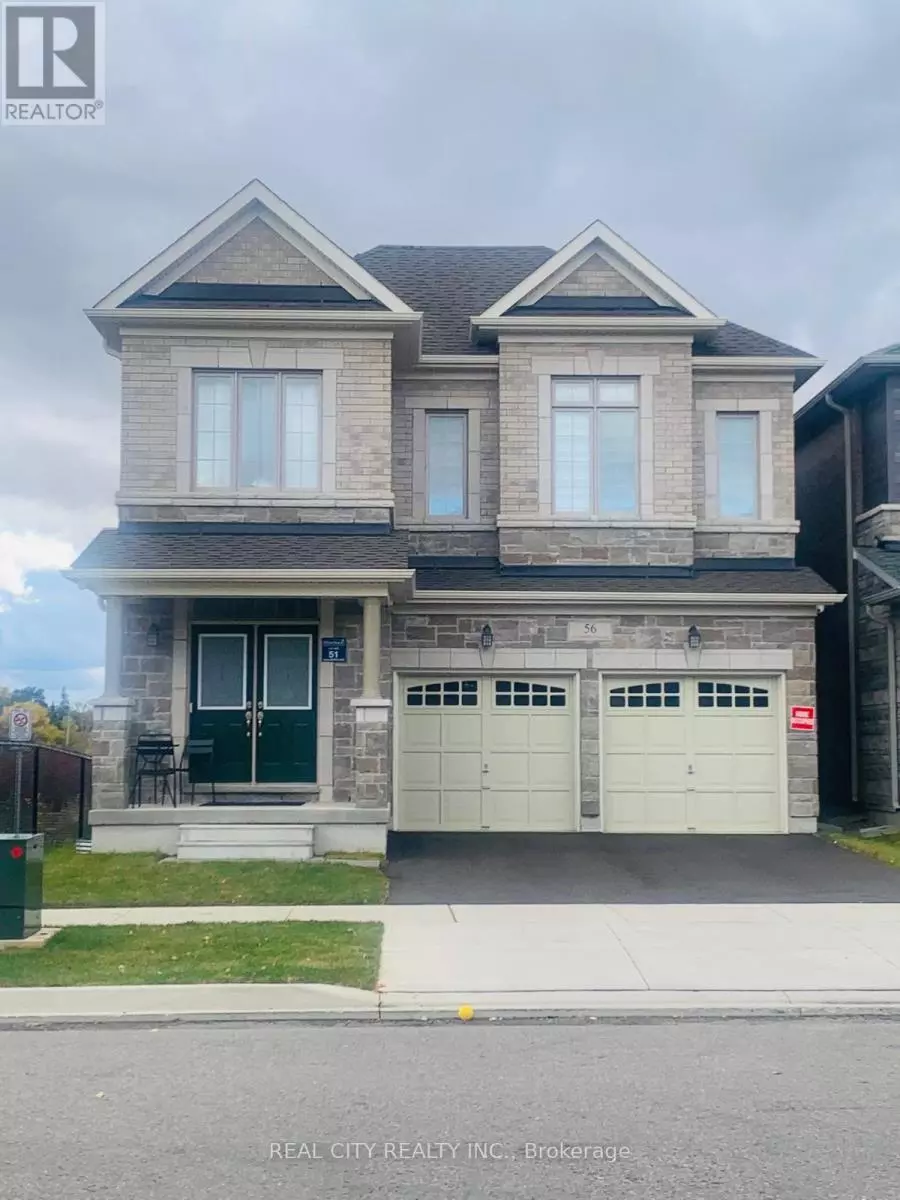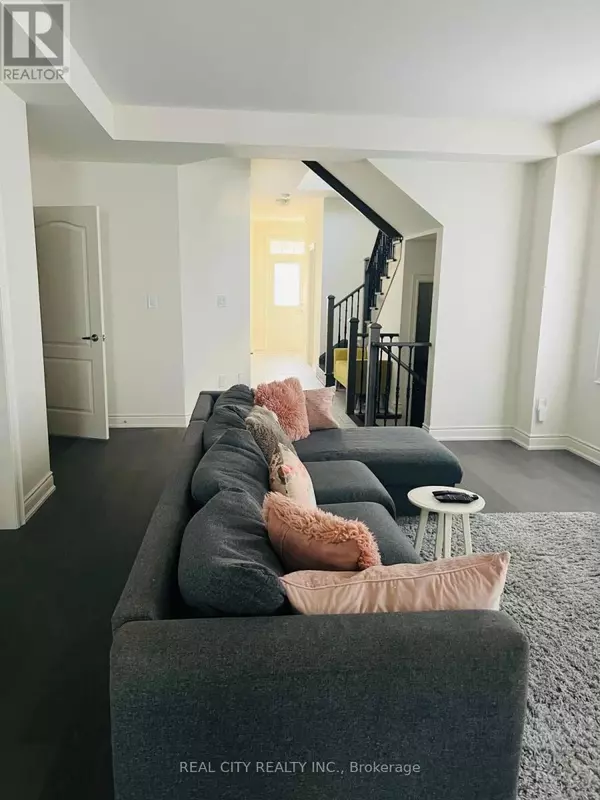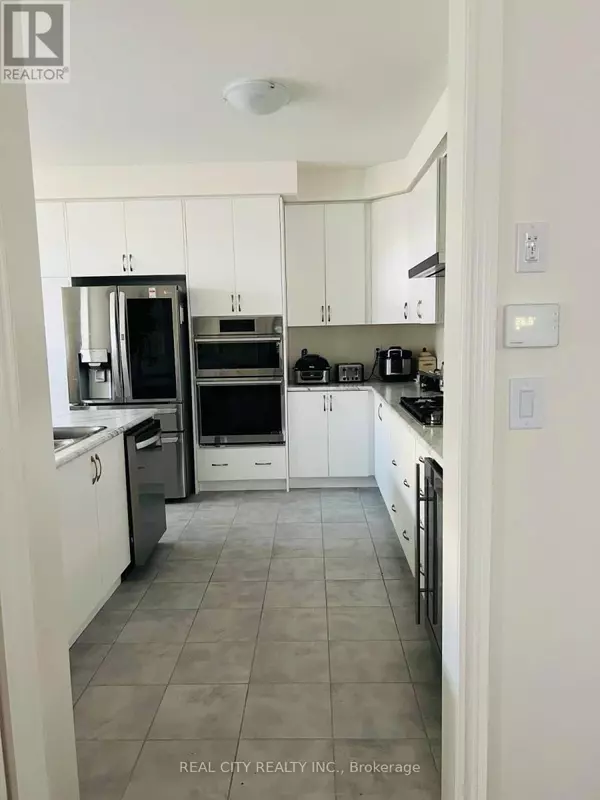
5 Beds
5 Baths
2,000 SqFt
5 Beds
5 Baths
2,000 SqFt
Key Details
Property Type Single Family Home
Sub Type Freehold
Listing Status Active
Purchase Type For Sale
Square Footage 2,000 sqft
Price per Sqft $599
MLS® Listing ID X12482227
Bedrooms 5
Half Baths 1
Property Sub-Type Freehold
Source Toronto Regional Real Estate Board
Property Description
Location
Province ON
Rooms
Kitchen 1.0
Extra Room 1 Second level 5.18 m X 4.42 m Primary Bedroom
Extra Room 2 Second level 3.96 m X 3.3 m Bedroom 2
Extra Room 3 Second level 4.11 m X 3.56 m Bedroom 3
Extra Room 4 Second level 3.99 m X 3.25 m Bedroom 4
Extra Room 5 Second level 3.71 m X 3.35 m Bedroom 5
Extra Room 6 Main level 4.27 m X 4.27 m Family room
Interior
Heating Forced air
Cooling Central air conditioning
Exterior
Parking Features Yes
View Y/N No
Total Parking Spaces 4
Private Pool No
Building
Story 2
Sewer Sanitary sewer
Others
Ownership Freehold

"My job is to find and attract mastery-based agents to the office, protect the culture, and make sure everyone is happy! "







