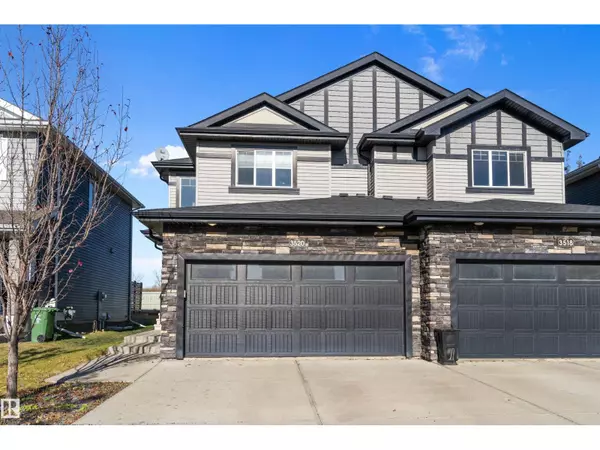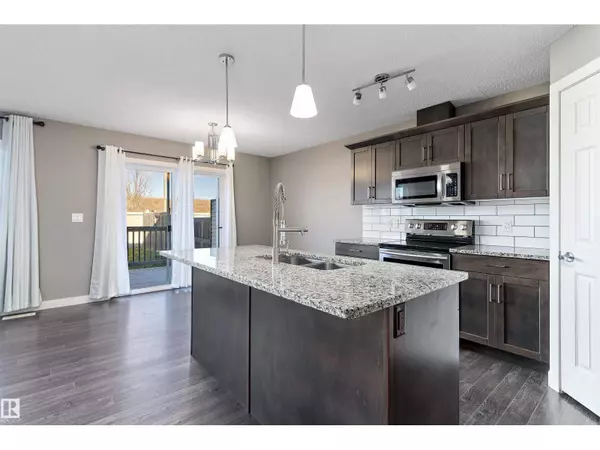
3 Beds
3 Baths
1,583 SqFt
3 Beds
3 Baths
1,583 SqFt
Key Details
Property Type Single Family Home
Sub Type Freehold
Listing Status Active
Purchase Type For Sale
Square Footage 1,583 sqft
Price per Sqft $274
Subdivision Forest Heights (Beaumont)
MLS® Listing ID E4463504
Bedrooms 3
Half Baths 1
Year Built 2015
Lot Size 3,440 Sqft
Acres 0.07897241
Property Sub-Type Freehold
Source REALTORS® Association of Edmonton
Property Description
Location
Province AB
Rooms
Kitchen 1.0
Extra Room 1 Main level 4.88 m X 3.49 m Living room
Extra Room 2 Main level 3.1 m X 2.49 m Dining room
Extra Room 3 Main level 3.57 m X 3.02 m Kitchen
Extra Room 4 Upper Level 4.9 m X 3.94 m Primary Bedroom
Extra Room 5 Upper Level 3.81 m X 3.05 m Bedroom 2
Extra Room 6 Upper Level 4.34 m X 3.11 m Bedroom 3
Interior
Heating Forced air
Fireplaces Type Unknown
Exterior
Parking Features Yes
View Y/N No
Private Pool No
Building
Story 2
Others
Ownership Freehold
Virtual Tour https://my.matterport.com/show/?m=4RFvdCjsc7y

"My job is to find and attract mastery-based agents to the office, protect the culture, and make sure everyone is happy! "







