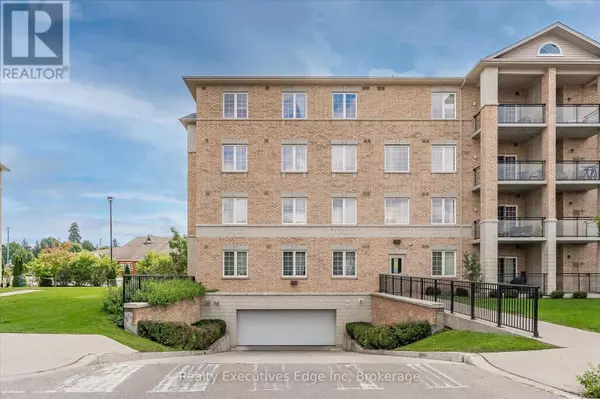
2 Beds
1 Bath
800 SqFt
2 Beds
1 Bath
800 SqFt
Key Details
Property Type Other Types
Sub Type Condo
Listing Status Active
Purchase Type For Sale
Square Footage 800 sqft
Price per Sqft $612
Subdivision Kortright West
MLS® Listing ID X12481877
Bedrooms 2
Condo Fees $358/mo
Property Sub-Type Condo
Source OnePoint Association of REALTORS®
Property Description
Location
Province ON
Rooms
Kitchen 1.0
Extra Room 1 Flat 2.98 m X 2.5 m Kitchen
Extra Room 2 Flat 7.47 m X 3.02 m Living room
Extra Room 3 Flat 4.35 m X 2.64 m Bedroom
Extra Room 4 Flat 4.35 m X 2.59 m Bedroom 2
Extra Room 5 Flat 2.31 m X 2.24 m Bathroom
Interior
Heating Forced air
Cooling Central air conditioning
Exterior
Parking Features Yes
Community Features Pets Allowed With Restrictions
View Y/N No
Total Parking Spaces 1
Private Pool No
Others
Ownership Condominium/Strata
Virtual Tour https://unbranded.youriguide.com/unit_323_1077_gordon_st_guelph_on/

"My job is to find and attract mastery-based agents to the office, protect the culture, and make sure everyone is happy! "







