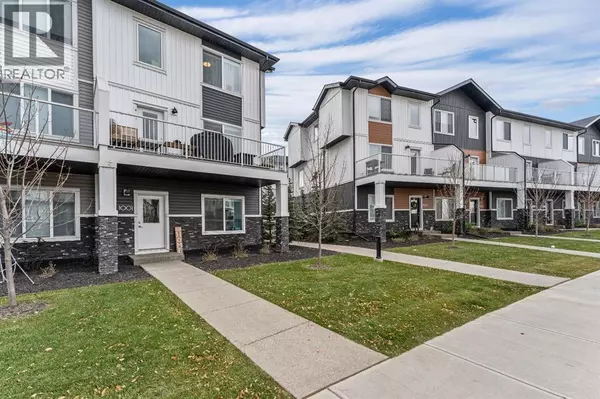
4 Beds
3 Baths
1,730 SqFt
4 Beds
3 Baths
1,730 SqFt
Key Details
Property Type Single Family Home, Townhouse
Sub Type Townhouse
Listing Status Active
Purchase Type For Sale
Square Footage 1,730 sqft
Price per Sqft $277
Subdivision Chelsea
MLS® Listing ID A2266417
Bedrooms 4
Half Baths 1
Condo Fees $280/mo
Year Built 2024
Property Sub-Type Townhouse
Source Calgary Real Estate Board
Property Description
Location
Province AB
Rooms
Kitchen 1.0
Extra Room 1 Second level 15.46 Ft x 12.04 Ft Kitchen
Extra Room 2 Second level 14.92 Ft x 12.50 Ft Living room
Extra Room 3 Second level 13.33 Ft x 9.17 Ft Dining room
Extra Room 4 Second level 5.67 Ft x 5.33 Ft 2pc Bathroom
Extra Room 5 Third level 12.42 Ft x 11.92 Ft Primary Bedroom
Extra Room 6 Third level 9.83 Ft x 9.17 Ft Bedroom
Interior
Heating Forced air
Cooling None
Flooring Carpeted, Tile, Vinyl Plank
Exterior
Parking Features Yes
Garage Spaces 2.0
Garage Description 2
Fence Not fenced
Community Features Pets Allowed With Restrictions
View Y/N No
Total Parking Spaces 2
Private Pool No
Building
Story 3
Others
Ownership Condominium/Strata

"My job is to find and attract mastery-based agents to the office, protect the culture, and make sure everyone is happy! "







