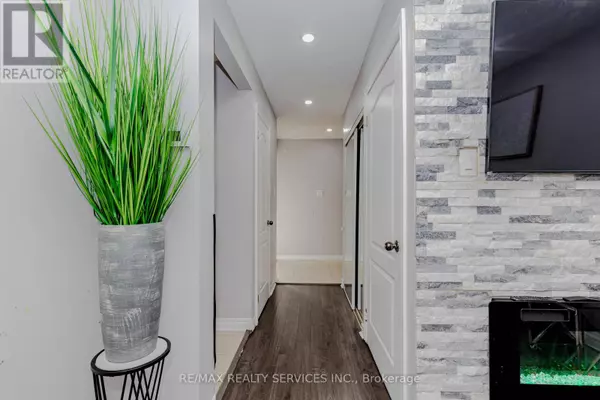
4 Beds
3 Baths
1,100 SqFt
4 Beds
3 Baths
1,100 SqFt
Open House
Sat Nov 01, 2:00pm - 4:00pm
Sun Nov 02, 2:00pm - 4:00pm
Key Details
Property Type Single Family Home, Townhouse
Sub Type Townhouse
Listing Status Active
Purchase Type For Sale
Square Footage 1,100 sqft
Price per Sqft $650
Subdivision Brampton North
MLS® Listing ID W12481773
Bedrooms 4
Half Baths 1
Property Sub-Type Townhouse
Source Toronto Regional Real Estate Board
Property Description
Location
Province ON
Rooms
Kitchen 1.0
Extra Room 1 Second level 4 m X 3.37 m Primary Bedroom
Extra Room 2 Second level 3.3 m X 3 m Bedroom 2
Extra Room 3 Third level 3 m X 2.8 m Bedroom 3
Extra Room 4 Basement 5.23 m X 3.45 m Recreational, Games room
Extra Room 5 Main level 4.9 m X 3.2 m Living room
Extra Room 6 Main level 2.7 m X 2.5 m Dining room
Interior
Heating Forced air
Cooling Central air conditioning
Flooring Laminate
Exterior
Parking Features Yes
View Y/N No
Total Parking Spaces 3
Private Pool No
Building
Story 2
Sewer Sanitary sewer
Others
Ownership Freehold
Virtual Tour https://www.youtube.com/watch?v=HcP9i2sgfAk&list=TLGG0iFSj2ymGIoyNDEwMjAyNQ

"My job is to find and attract mastery-based agents to the office, protect the culture, and make sure everyone is happy! "







