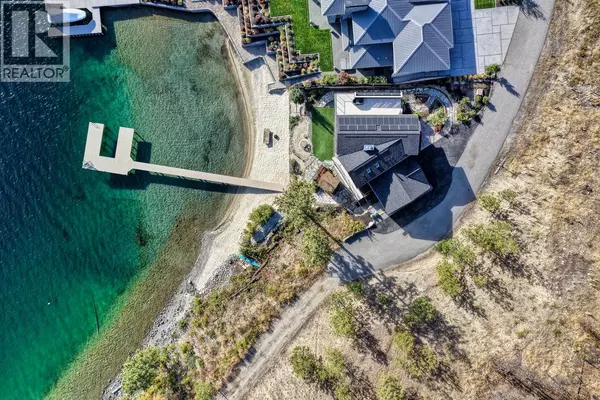
4 Beds
4 Baths
4,249 SqFt
4 Beds
4 Baths
4,249 SqFt
Key Details
Property Type Single Family Home
Sub Type Freehold
Listing Status Active
Purchase Type For Sale
Square Footage 4,249 sqft
Price per Sqft $1,059
Subdivision Westside Road
MLS® Listing ID 10366694
Bedrooms 4
Year Built 2016
Lot Size 0.760 Acres
Acres 0.76
Property Sub-Type Freehold
Source Association of Interior REALTORS®
Property Description
Location
Province BC
Zoning Unknown
Rooms
Kitchen 1.0
Extra Room 1 Second level 23'2'' x 11'2'' Primary Bedroom
Extra Room 2 Second level 32'3'' x 22'11'' Family room
Extra Room 3 Second level 21'5'' x 6'0'' 5pc Ensuite bath
Extra Room 4 Basement 26'2'' x 16'5'' Recreation room
Extra Room 5 Basement 19'1'' x 16'10'' Other
Extra Room 6 Lower level 17'3'' x 11'9'' Bedroom
Interior
Heating , Forced air
Cooling Central air conditioning
Flooring Carpeted, Hardwood, Tile, Vinyl
Fireplaces Number 2
Fireplaces Type Unknown
Exterior
Parking Features Yes
Garage Spaces 2.0
Garage Description 2
Community Features Rural Setting, Pets Allowed
View Y/N Yes
View Lake view, Mountain view, Valley view, View of water, View (panoramic)
Roof Type Unknown
Total Parking Spaces 6
Private Pool No
Building
Lot Description Landscaped, Level
Story 4
Sewer Septic tank
Others
Ownership Freehold
Virtual Tour https://unbranded.youriguide.com/2329_westside_pl_kelowna_bc/

"My job is to find and attract mastery-based agents to the office, protect the culture, and make sure everyone is happy! "







