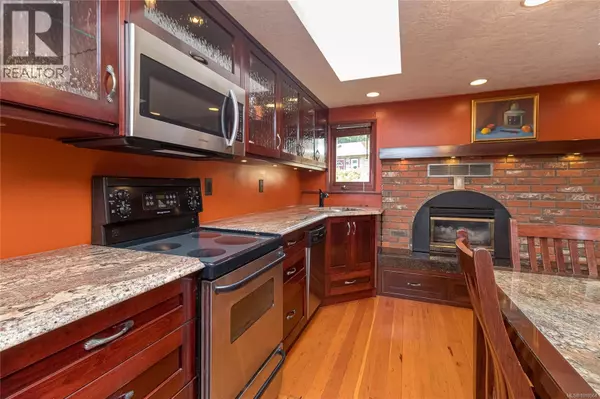
2 Beds
2 Baths
2,082 SqFt
2 Beds
2 Baths
2,082 SqFt
Key Details
Property Type Single Family Home
Sub Type Freehold
Listing Status Active
Purchase Type For Sale
Square Footage 2,082 sqft
Price per Sqft $477
Subdivision Bazan Bay
MLS® Listing ID 1018064
Bedrooms 2
Year Built 1949
Lot Size 0.560 Acres
Acres 0.56
Property Sub-Type Freehold
Source Victoria Real Estate Board
Property Description
Location
Province BC
Zoning Residential
Rooms
Kitchen 1.0
Extra Room 1 Main level 9 ft X 7 ft Bedroom
Extra Room 2 Main level 9 ft X 7 ft Mud room
Extra Room 3 Main level 6 ft X 8 ft Laundry room
Extra Room 4 Main level 3-Piece Bathroom
Extra Room 5 Main level 9 ft X 10 ft Primary Bedroom
Extra Room 6 Main level 7 ft X 7 ft Entrance
Interior
Heating Baseboard heaters, Heat Pump
Cooling Air Conditioned
Exterior
Parking Features No
View Y/N Yes
View Ocean view
Total Parking Spaces 4
Private Pool No
Others
Ownership Freehold

"My job is to find and attract mastery-based agents to the office, protect the culture, and make sure everyone is happy! "







