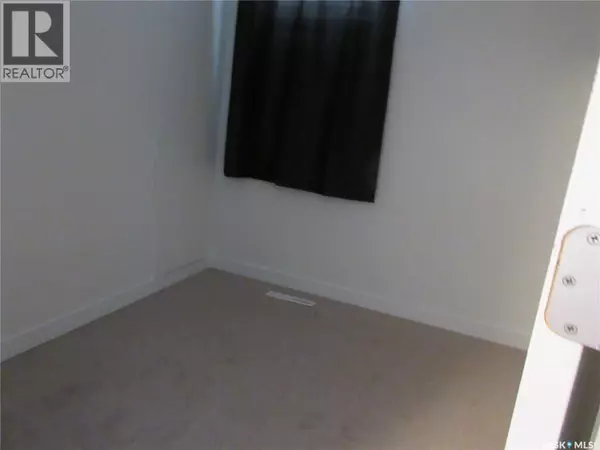
2 Beds
1 Bath
610 SqFt
2 Beds
1 Bath
610 SqFt
Key Details
Property Type Single Family Home
Sub Type Freehold
Listing Status Active
Purchase Type For Sale
Square Footage 610 sqft
Price per Sqft $194
Subdivision Highland Park
MLS® Listing ID SK021723
Style Bungalow
Bedrooms 2
Year Built 1953
Lot Size 3,120 Sqft
Acres 3120.0
Property Sub-Type Freehold
Source Saskatchewan REALTORS® Association
Property Description
Location
Province SK
Rooms
Kitchen 1.0
Extra Room 1 Main level 10 ft , 10 in X 11 ft , 6 in Living room
Extra Room 2 Main level 9 ft , 2 in X 10 ft , 6 in Kitchen
Extra Room 3 Main level 7 ft , 4 in X 8 ft , 4 in Bedroom
Extra Room 4 Main level 8 ft , 4 in X 10 ft , 11 in Bedroom
Extra Room 5 Main level 3 ft , 5 in X 8 ft , 2 in 4pc Bathroom
Extra Room 6 Main level 9 ft , 10 in X 8 ft Laundry room
Interior
Heating Forced air,
Exterior
Parking Features No
Fence Partially fenced
View Y/N No
Private Pool No
Building
Story 1
Architectural Style Bungalow
Others
Ownership Freehold

"My job is to find and attract mastery-based agents to the office, protect the culture, and make sure everyone is happy! "







