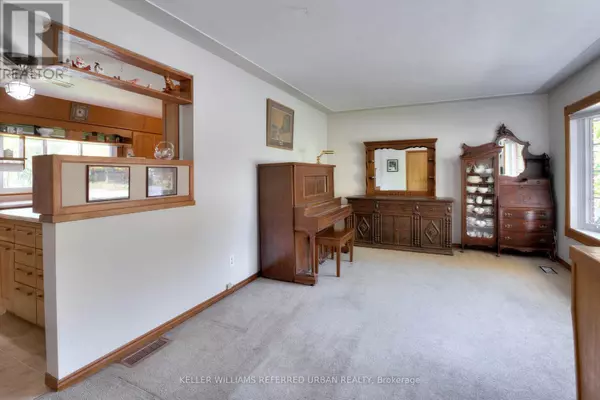
3 Beds
1 Bath
700 SqFt
3 Beds
1 Bath
700 SqFt
Open House
Thu Oct 30, 5:00pm - 7:00pm
Key Details
Property Type Single Family Home
Sub Type Freehold
Listing Status Active
Purchase Type For Sale
Square Footage 700 sqft
Price per Sqft $857
MLS® Listing ID X12481544
Style Bungalow
Bedrooms 3
Property Sub-Type Freehold
Source Toronto Regional Real Estate Board
Property Description
Location
Province ON
Rooms
Kitchen 1.0
Extra Room 1 Basement 4.03 m X 2.52 m Workshop
Extra Room 2 Basement 10.58 m X 3.34 m Recreational, Games room
Extra Room 3 Basement 10.67 m X 3.42 m Other
Extra Room 4 Basement 2.15 m X 2.5 m Other
Extra Room 5 Main level 5.81 m X 3.51 m Living room
Extra Room 6 Main level 3.08 m X 1.58 m Dining room
Interior
Heating Forced air
Cooling Central air conditioning
Flooring Carpeted
Exterior
Parking Features No
View Y/N No
Total Parking Spaces 4
Private Pool No
Building
Story 1
Sewer Sanitary sewer
Architectural Style Bungalow
Others
Ownership Freehold
Virtual Tour https://unbranded.youriguide.com/m7f3w_256_erb_st_cambridge_on/

"My job is to find and attract mastery-based agents to the office, protect the culture, and make sure everyone is happy! "







