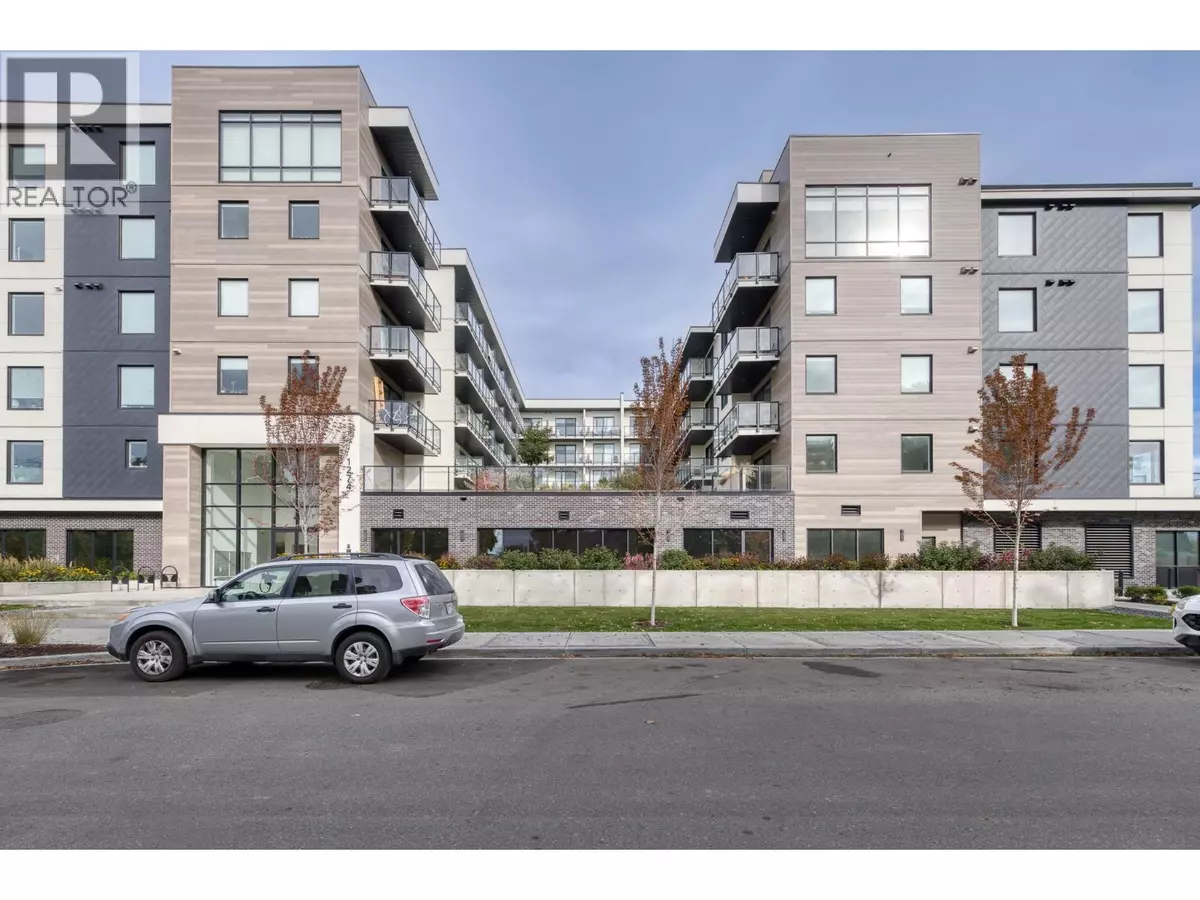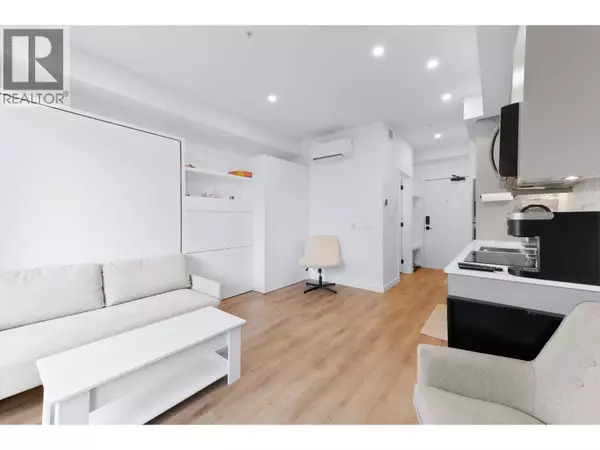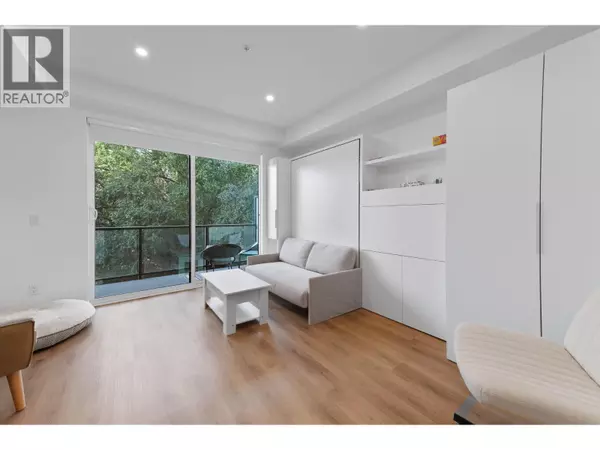
1 Bath
309 SqFt
1 Bath
309 SqFt
Key Details
Property Type Other Types
Sub Type Condo
Listing Status Active
Purchase Type For Sale
Square Footage 309 sqft
Price per Sqft $1,035
Subdivision Springfield/Spall
MLS® Listing ID 10366710
Condo Fees $205/mo
Year Built 2024
Property Sub-Type Condo
Source Association of Interior REALTORS®
Property Description
Location
Province BC
Zoning Unknown
Rooms
Kitchen 1.0
Extra Room 1 Main level 22' x 14' Bedroom - Bachelor
Extra Room 2 Main level 7' x 6'6'' 3pc Bathroom
Extra Room 3 Main level 8' x 5' Kitchen
Extra Room 4 Main level 8' x 7' Living room
Interior
Heating Heat Pump
Cooling Heat Pump
Flooring Vinyl
Exterior
Parking Features No
Community Features Recreational Facilities, Rentals Allowed
View Y/N No
Roof Type Unknown
Private Pool No
Building
Story 1
Sewer Municipal sewage system
Others
Ownership Strata

"My job is to find and attract mastery-based agents to the office, protect the culture, and make sure everyone is happy! "







