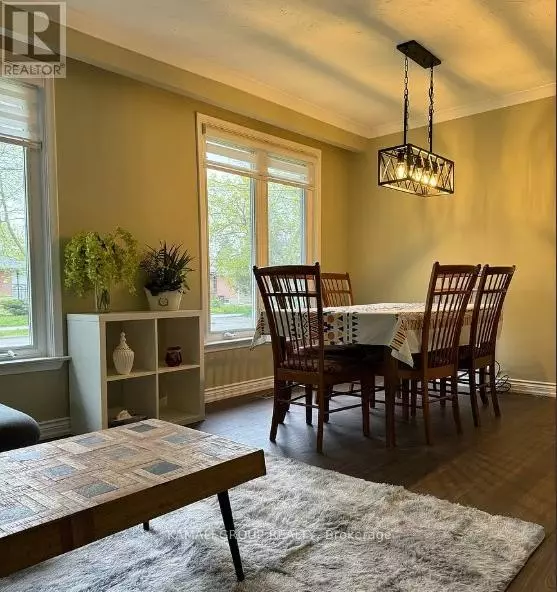
3 Beds
1 Bath
700 SqFt
3 Beds
1 Bath
700 SqFt
Key Details
Property Type Single Family Home
Sub Type Freehold
Listing Status Active
Purchase Type For Rent
Square Footage 700 sqft
Subdivision Newtonbrook West
MLS® Listing ID C12481496
Style Bungalow
Bedrooms 3
Property Sub-Type Freehold
Source Toronto Regional Real Estate Board
Property Description
Location
Province ON
Rooms
Kitchen 1.0
Extra Room 1 Main level 4.79 m X 3.23 m Living room
Extra Room 2 Main level 2.77 m X 2.74 m Dining room
Extra Room 3 Main level 3.36 m X 2.57 m Kitchen
Extra Room 4 Main level 3.96 m X 3.05 m Primary Bedroom
Extra Room 5 Main level 3.06 m X 3.01 m Bedroom 2
Extra Room 6 Main level 3.12 m X 2.94 m Bedroom 3
Interior
Heating Forced air
Cooling Central air conditioning
Flooring Laminate, Ceramic
Exterior
Parking Features Yes
View Y/N No
Total Parking Spaces 3
Private Pool No
Building
Story 1
Sewer Sanitary sewer
Architectural Style Bungalow
Others
Ownership Freehold
Acceptable Financing Monthly
Listing Terms Monthly

"My job is to find and attract mastery-based agents to the office, protect the culture, and make sure everyone is happy! "







