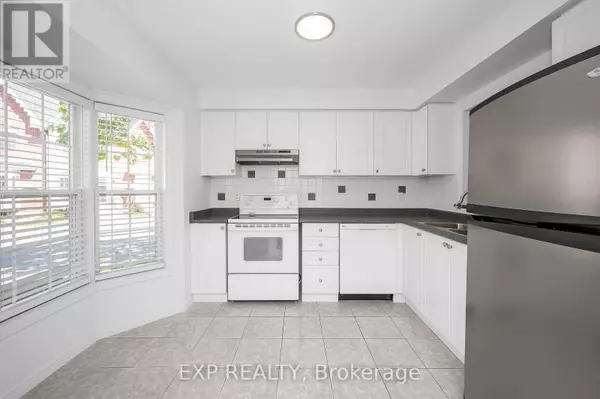
2 Beds
2 Baths
1,000 SqFt
2 Beds
2 Baths
1,000 SqFt
Open House
Sun Nov 02, 2:00pm - 4:00pm
Key Details
Property Type Townhouse
Sub Type Townhouse
Listing Status Active
Purchase Type For Sale
Square Footage 1,000 sqft
Price per Sqft $669
Subdivision Tansley
MLS® Listing ID W12481397
Bedrooms 2
Half Baths 1
Condo Fees $320/mo
Property Sub-Type Townhouse
Source Toronto Regional Real Estate Board
Property Description
Location
Province ON
Rooms
Kitchen 1.0
Extra Room 1 Second level 4.52 m X 3.61 m Bedroom
Extra Room 2 Second level 4.13 m X 2.71 m Bedroom 2
Extra Room 3 Basement 4.98 m X 4.97 m Family room
Extra Room 4 Basement 5.18 m X 3.08 m Laundry room
Extra Room 5 Main level 2.83 m X 3.51 m Kitchen
Extra Room 6 Main level 2.92 m X 2.29 m Dining room
Interior
Heating Forced air
Cooling Central air conditioning
Exterior
Parking Features No
Community Features Pets Allowed With Restrictions
View Y/N No
Total Parking Spaces 2
Private Pool No
Building
Story 2
Others
Ownership Condominium/Strata

"My job is to find and attract mastery-based agents to the office, protect the culture, and make sure everyone is happy! "







