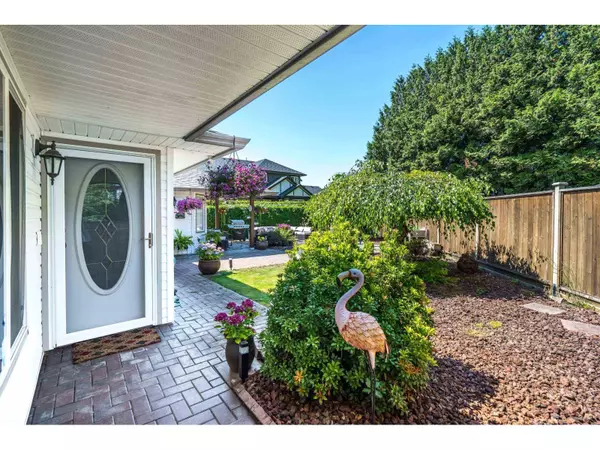
2 Beds
2 Baths
1,720 SqFt
2 Beds
2 Baths
1,720 SqFt
Key Details
Property Type Single Family Home
Sub Type Leasehold/Leased Land
Listing Status Active
Purchase Type For Sale
Square Footage 1,720 sqft
Price per Sqft $436
MLS® Listing ID R3061808
Bedrooms 2
Year Built 1998
Lot Size 5,259 Sqft
Acres 5259.0
Property Sub-Type Leasehold/Leased Land
Source Chilliwack & District Real Estate Board
Property Description
Location
Province BC
Rooms
Kitchen 1.0
Extra Room 1 Main level 15 ft X 13 ft Living room
Extra Room 2 Main level 15 ft X 12 ft Kitchen
Extra Room 3 Main level 13 ft X 12 ft Dining nook
Extra Room 4 Main level 13 ft , 4 in X 13 ft Primary Bedroom
Extra Room 5 Main level 6 ft , 8 in X 6 ft Other
Extra Room 6 Main level 13 ft , 4 in X 13 ft Bedroom 2
Interior
Heating Forced air,
Fireplaces Number 1
Exterior
Parking Features Yes
Garage Spaces 2.0
Garage Description 2
View Y/N No
Private Pool No
Building
Story 1
Others
Ownership Leasehold/Leased Land

"My job is to find and attract mastery-based agents to the office, protect the culture, and make sure everyone is happy! "







