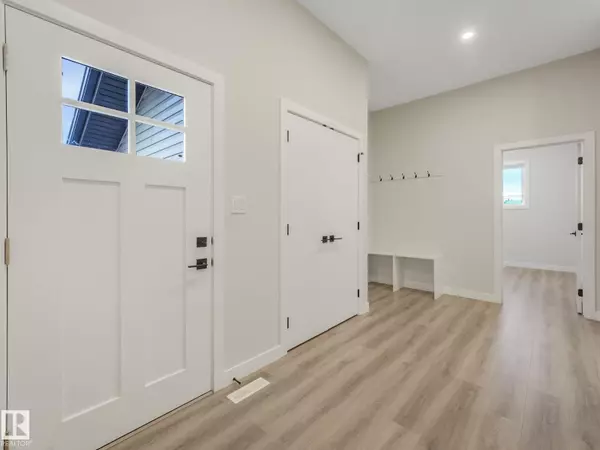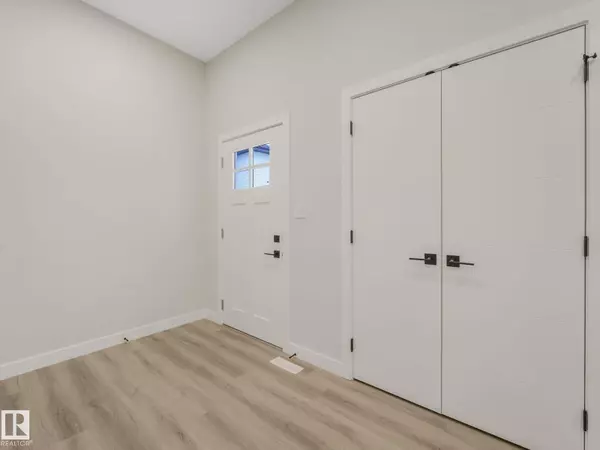
3 Beds
2 Baths
1,521 SqFt
3 Beds
2 Baths
1,521 SqFt
Key Details
Property Type Single Family Home
Sub Type Freehold
Listing Status Active
Purchase Type For Sale
Square Footage 1,521 sqft
Price per Sqft $392
Subdivision Meadowview Park_Ledu
MLS® Listing ID E4463419
Style Bungalow
Bedrooms 3
Year Built 2025
Property Sub-Type Freehold
Source REALTORS® Association of Edmonton
Property Description
Location
Province AB
Rooms
Kitchen 0.0
Extra Room 1 Upper Level Measurements not available Primary Bedroom
Extra Room 2 Upper Level Measurements not available Bedroom 2
Extra Room 3 Upper Level Measurements not available Bedroom 3
Interior
Heating Forced air
Fireplaces Type Insert
Exterior
Parking Features Yes
View Y/N No
Private Pool No
Building
Story 1
Architectural Style Bungalow
Others
Ownership Freehold
Virtual Tour https://listings.virtualxposure.com/sites/lnpvevp/unbranded

"My job is to find and attract mastery-based agents to the office, protect the culture, and make sure everyone is happy! "







