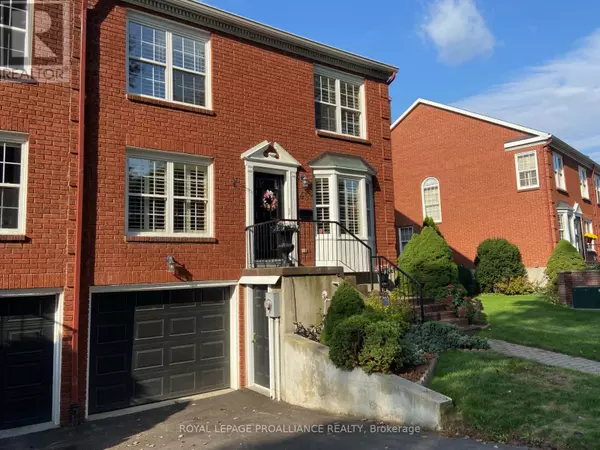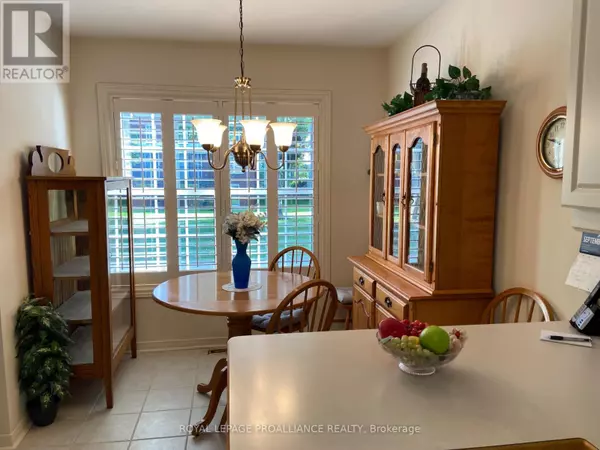
3 Beds
3 Baths
1,800 SqFt
3 Beds
3 Baths
1,800 SqFt
Key Details
Property Type Single Family Home, Townhouse
Sub Type Townhouse
Listing Status Active
Purchase Type For Sale
Square Footage 1,800 sqft
Price per Sqft $277
Subdivision 810 - Brockville
MLS® Listing ID X12480843
Bedrooms 3
Half Baths 1
Condo Fees $761/mo
Property Sub-Type Townhouse
Source Rideau - St. Lawrence Real Estate Board
Property Description
Location
Province ON
Lake Name St. Lawrence River
Rooms
Kitchen 1.0
Extra Room 1 Second level 4.26 m X 4.05 m Primary Bedroom
Extra Room 2 Second level 4.05 m X 3.35 m Bedroom 2
Extra Room 3 Second level 3.35 m X 3 m Bedroom 3
Extra Room 4 Second level 2.94 m X 1.82 m Bathroom
Extra Room 5 Second level 2.94 m X 1.82 m Bathroom
Extra Room 6 Main level 4.5 m X 3.96 m Living room
Interior
Heating Forced air
Cooling Central air conditioning
Fireplaces Number 2
Exterior
Parking Features Yes
Community Features Pets Allowed With Restrictions
View Y/N No
Total Parking Spaces 2
Private Pool No
Building
Lot Description Landscaped, Lawn sprinkler
Story 3
Water St. Lawrence River
Others
Ownership Condominium/Strata

"My job is to find and attract mastery-based agents to the office, protect the culture, and make sure everyone is happy! "







