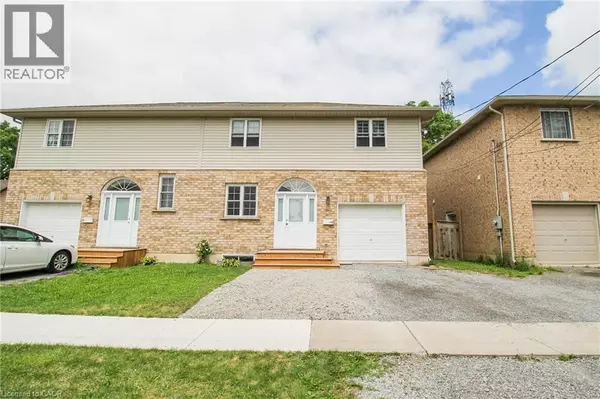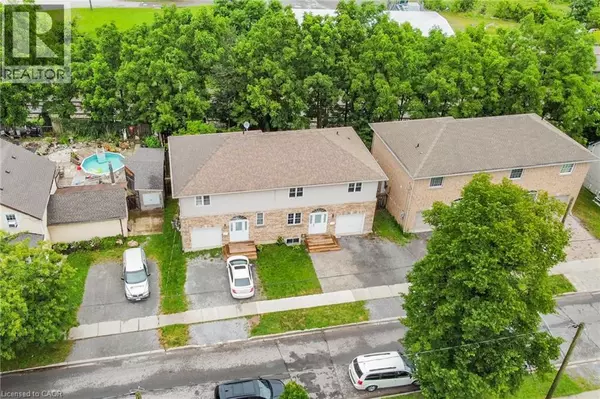
4 Beds
3 Baths
1,600 SqFt
4 Beds
3 Baths
1,600 SqFt
Key Details
Property Type Single Family Home
Sub Type Freehold
Listing Status Active
Purchase Type For Sale
Square Footage 1,600 sqft
Price per Sqft $309
Subdivision 455 - Secord Woods
MLS® Listing ID 40782038
Style 2 Level
Bedrooms 4
Half Baths 1
Property Sub-Type Freehold
Source Cornerstone Association of REALTORS®
Property Description
Location
Province ON
Rooms
Kitchen 1.0
Extra Room 1 Second level Measurements not available 4pc Bathroom
Extra Room 2 Second level 11'3'' x 14'0'' Bedroom
Extra Room 3 Second level 11'0'' x 12'7'' Bedroom
Extra Room 4 Second level 12'8'' x 12'0'' Bedroom
Extra Room 5 Basement 7'8'' x 5'5'' Laundry room
Extra Room 6 Basement Measurements not available 3pc Bathroom
Interior
Heating Forced air,
Cooling Central air conditioning
Exterior
Parking Features Yes
View Y/N No
Total Parking Spaces 3
Private Pool No
Building
Story 2
Sewer Municipal sewage system
Architectural Style 2 Level
Others
Ownership Freehold
Virtual Tour https://www.myvisuallistings.com/vt/360219

"My job is to find and attract mastery-based agents to the office, protect the culture, and make sure everyone is happy! "







