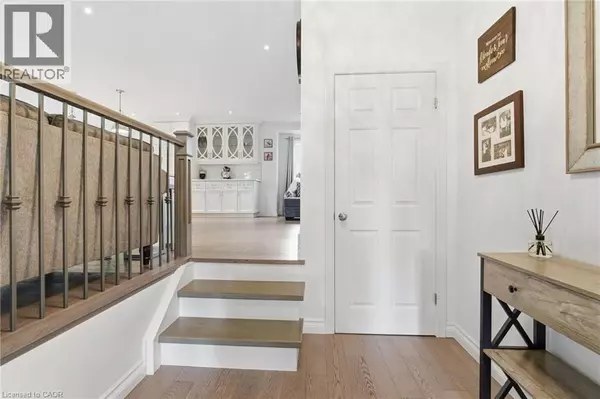
5 Beds
4 Baths
2,898 SqFt
5 Beds
4 Baths
2,898 SqFt
Key Details
Property Type Single Family Home
Sub Type Freehold
Listing Status Active
Purchase Type For Sale
Square Footage 2,898 sqft
Price per Sqft $515
Subdivision 439 - Martindale Pond
MLS® Listing ID 40781910
Bedrooms 5
Half Baths 1
Year Built 1972
Property Sub-Type Freehold
Source Cornerstone Association of REALTORS®
Property Description
Location
Province ON
Rooms
Kitchen 1.0
Extra Room 1 Second level 8'6'' x 7'7'' 4pc Bathroom
Extra Room 2 Second level 14'8'' x 11'10'' Bedroom
Extra Room 3 Second level 11'3'' x 10'6'' Bedroom
Extra Room 4 Second level 10'2'' x 4'9'' Full bathroom
Extra Room 5 Second level 13'10'' x 11'10'' Primary Bedroom
Extra Room 6 Basement 12'3'' x 10'10'' Bedroom
Interior
Heating Forced air,
Cooling Central air conditioning
Exterior
Parking Features Yes
Community Features Quiet Area, School Bus
View Y/N No
Total Parking Spaces 6
Private Pool Yes
Building
Lot Description Landscaped
Sewer Municipal sewage system
Others
Ownership Freehold

"My job is to find and attract mastery-based agents to the office, protect the culture, and make sure everyone is happy! "







