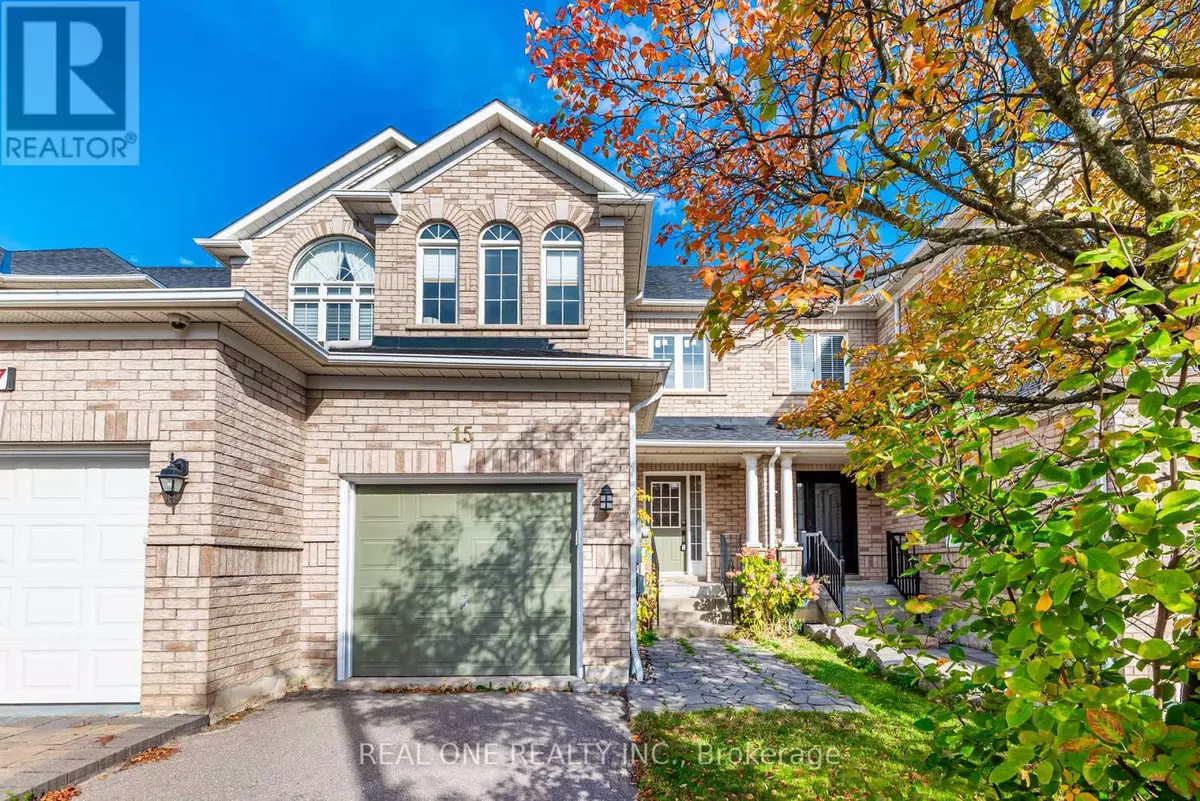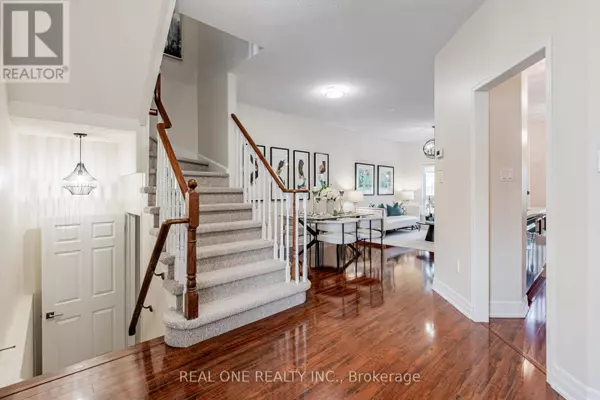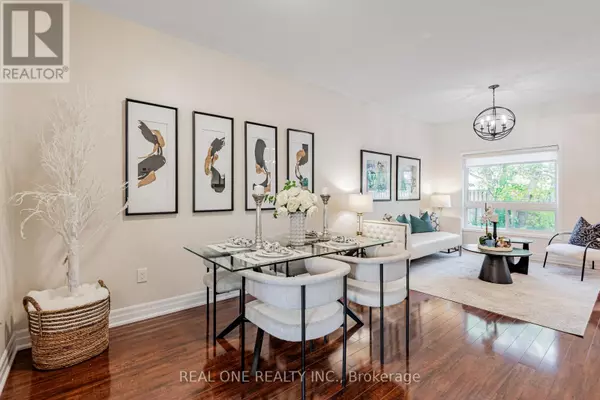
4 Beds
4 Baths
1,500 SqFt
4 Beds
4 Baths
1,500 SqFt
Key Details
Property Type Single Family Home, Townhouse
Sub Type Townhouse
Listing Status Active
Purchase Type For Sale
Square Footage 1,500 sqft
Price per Sqft $638
Subdivision Westbrook
MLS® Listing ID N12480536
Bedrooms 4
Half Baths 1
Property Sub-Type Townhouse
Source Toronto Regional Real Estate Board
Property Description
Location
Province ON
Rooms
Kitchen 2.0
Extra Room 1 Second level Measurements not available Primary Bedroom
Extra Room 2 Second level Measurements not available Bedroom 2
Extra Room 3 Second level Measurements not available Bedroom 3
Extra Room 4 Basement Measurements not available Laundry room
Extra Room 5 Basement Measurements not available Recreational, Games room
Extra Room 6 Basement Measurements not available Kitchen
Interior
Heating Forced air
Cooling Central air conditioning
Flooring Ceramic, Laminate, Wood
Exterior
Parking Features Yes
Community Features Community Centre
View Y/N Yes
View View
Total Parking Spaces 3
Private Pool No
Building
Story 2
Sewer Sanitary sewer
Others
Ownership Freehold
Virtual Tour https://www.houssmax.ca/vtour/h1996723

"My job is to find and attract mastery-based agents to the office, protect the culture, and make sure everyone is happy! "







