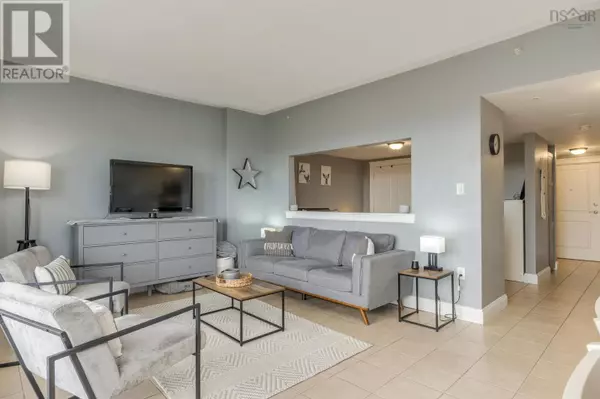
1 Bed
1 Bath
570 SqFt
1 Bed
1 Bath
570 SqFt
Key Details
Property Type Single Family Home
Sub Type Condo
Listing Status Active
Purchase Type For Sale
Square Footage 570 sqft
Price per Sqft $552
Subdivision Halifax
MLS® Listing ID 202526529
Bedrooms 1
Condo Fees $286/mo
Year Built 2009
Property Sub-Type Condo
Source Nova Scotia Association of REALTORS®
Property Description
Location
Province NS
Rooms
Kitchen 1.0
Extra Room 1 Main level 11.11x11.10 Living room
Extra Room 2 Main level 6.11 x 13.4 Kitchen
Extra Room 3 Main level 11.6 x 9.9 Bedroom
Extra Room 4 Main level 7.8 x 5.9 Dining nook
Extra Room 5 Main level 5.5 x 6.7 Bath (# pieces 1-6)
Extra Room 6 Main level Closet Laundry / Bath
Interior
Cooling Heat Pump
Flooring Tile
Exterior
Parking Features Yes
View Y/N No
Private Pool No
Building
Story 1
Sewer Municipal sewage system
Others
Ownership Condominium/Strata
Virtual Tour https://leblancandassociates.my.canva.site/1113-60-walter-havill-drive-listing-website

"My job is to find and attract mastery-based agents to the office, protect the culture, and make sure everyone is happy! "







