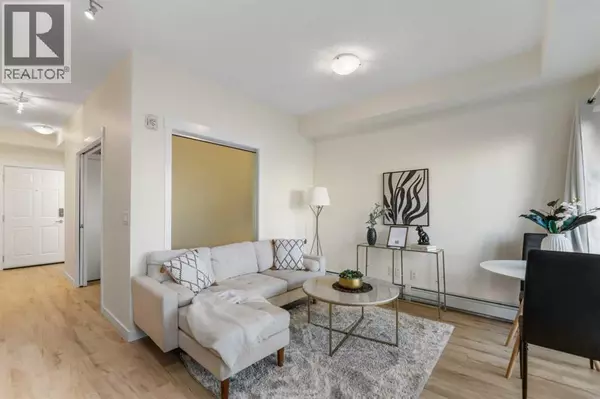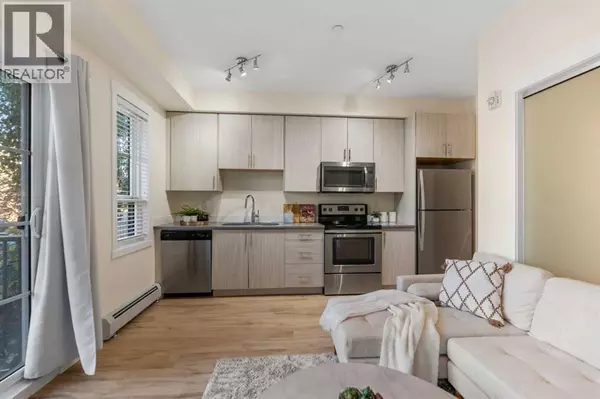
1 Bed
1 Bath
421 SqFt
1 Bed
1 Bath
421 SqFt
Key Details
Property Type Other Types
Sub Type Condo
Listing Status Active
Purchase Type For Sale
Square Footage 421 sqft
Price per Sqft $522
Subdivision Legacy
MLS® Listing ID A2266506
Bedrooms 1
Condo Fees $266/mo
Year Built 2018
Property Sub-Type Condo
Source Calgary Real Estate Board
Property Description
Location
Province AB
Rooms
Kitchen 1.0
Extra Room 1 Main level 4.92 Ft x 3.83 Ft Foyer
Extra Room 2 Main level 13.92 Ft x 6.33 Ft Kitchen
Extra Room 3 Main level 10.83 Ft x 9.17 Ft Living room
Extra Room 4 Main level 3.17 Ft x 3.00 Ft Laundry room
Extra Room 5 Main level 10.42 Ft x 8.75 Ft Primary Bedroom
Extra Room 6 Main level 7.67 Ft x 4.92 Ft 4pc Bathroom
Interior
Heating Baseboard heaters
Cooling None
Flooring Vinyl
Exterior
Parking Features Yes
Community Features Pets Allowed With Restrictions
View Y/N No
Total Parking Spaces 1
Private Pool No
Building
Story 4
Others
Ownership Condominium/Strata

"My job is to find and attract mastery-based agents to the office, protect the culture, and make sure everyone is happy! "







