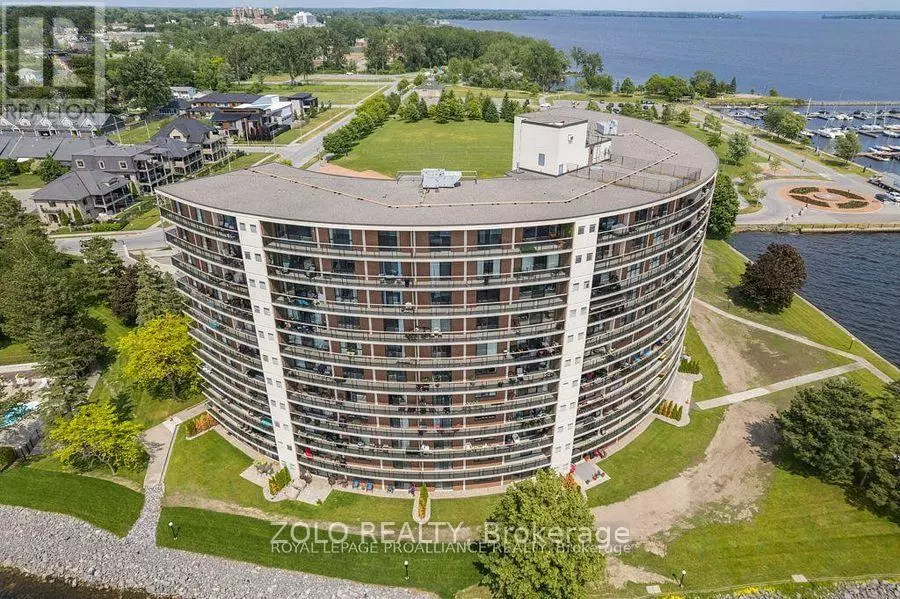
2 Beds
2 Baths
1,200 SqFt
2 Beds
2 Baths
1,200 SqFt
Key Details
Property Type Other Types
Sub Type Condo
Listing Status Active
Purchase Type For Sale
Square Footage 1,200 sqft
Price per Sqft $610
Subdivision Belleville Ward
MLS® Listing ID X12479918
Bedrooms 2
Condo Fees $1,150/mo
Property Sub-Type Condo
Source Toronto Regional Real Estate Board
Property Description
Location
Province ON
Lake Name Bay of Quinte
Rooms
Kitchen 1.0
Extra Room 1 Main level 3.55 m X 4.35 m Kitchen
Extra Room 2 Main level 3.05 m X 5 m Dining room
Extra Room 3 Main level 3.05 m X 5.5 m Living room
Extra Room 4 Main level 6.5 m X 4.25 m Primary Bedroom
Extra Room 5 Main level 5.35 m X 3.85 m Bedroom 2
Extra Room 6 Main level Measurements not available Bathroom
Interior
Heating Forced air
Cooling Central air conditioning
Flooring Hardwood
Exterior
Parking Features No
Community Features Pets Allowed With Restrictions
View Y/N Yes
View Direct Water View, Unobstructed Water View
Total Parking Spaces 1
Private Pool Yes
Building
Water Bay of Quinte
Others
Ownership Condominium/Strata
Virtual Tour https://www.zolo.ca/belleville-real-estate/2-south-front-street/402#virtual-tour

"My job is to find and attract mastery-based agents to the office, protect the culture, and make sure everyone is happy! "







