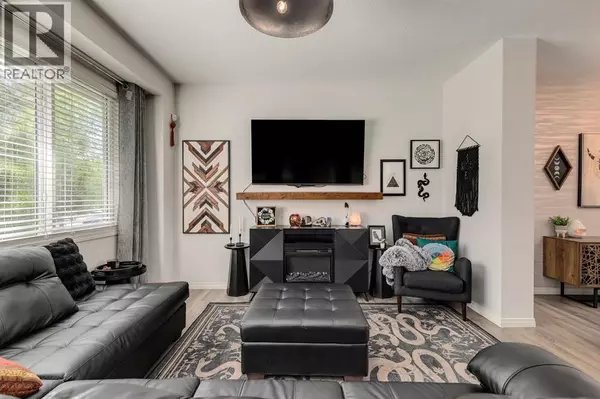
4 Beds
5 Baths
2,053 SqFt
4 Beds
5 Baths
2,053 SqFt
Key Details
Property Type Single Family Home
Sub Type Freehold
Listing Status Active
Purchase Type For Sale
Square Footage 2,053 sqft
Price per Sqft $340
Subdivision Seton
MLS® Listing ID A2266696
Bedrooms 4
Half Baths 1
Year Built 2017
Lot Size 2,830 Sqft
Acres 0.06498872
Property Sub-Type Freehold
Source Calgary Real Estate Board
Property Description
Location
Province AB
Rooms
Kitchen 1.0
Extra Room 1 Third level 25.33 Ft x 12.42 Ft Loft
Extra Room 2 Third level Measurements not available 4pc Bathroom
Extra Room 3 Basement 12.00 Ft x 11.67 Ft Bedroom
Extra Room 4 Basement Measurements not available 4pc Bathroom
Extra Room 5 Main level 13.25 Ft x 12.67 Ft Kitchen
Extra Room 6 Main level 12.17 Ft x 11.00 Ft Dining room
Interior
Heating Forced air
Cooling Central air conditioning
Flooring Carpeted, Ceramic Tile, Vinyl Plank
Exterior
Parking Features No
Fence Fence
View Y/N No
Total Parking Spaces 2
Private Pool No
Building
Story 2
Others
Ownership Freehold

"My job is to find and attract mastery-based agents to the office, protect the culture, and make sure everyone is happy! "







