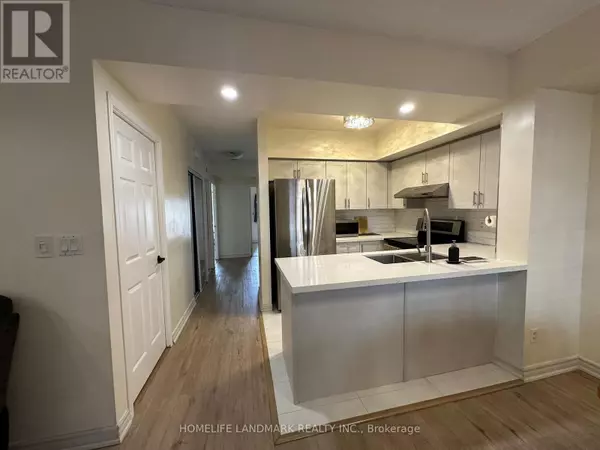REQUEST A TOUR If you would like to see this home without being there in person, select the "Virtual Tour" option and your agent will contact you to discuss available opportunities.
In-PersonVirtual Tour

$ 620,000
Est. payment | /mo
3 Beds
3 Baths
800 SqFt
$ 620,000
Est. payment | /mo
3 Beds
3 Baths
800 SqFt
Key Details
Property Type Townhouse
Sub Type Townhouse
Listing Status Active
Purchase Type For Sale
Square Footage 800 sqft
Price per Sqft $775
Subdivision Humbermede
MLS® Listing ID W12479702
Bedrooms 3
Half Baths 2
Condo Fees $380/mo
Property Sub-Type Townhouse
Source Toronto Regional Real Estate Board
Property Description
Renovated Townhome in Desirable Harmony Village, Steps to Humber River, Open Concept Living and Dining w. Potlights, Quartz Countertops & Breakfast Bar. Lrg Den & 2 Spacious Bedrooms W/O to Oversized Terrace. Luxury Vinyl Floors, Upgraded Half Bath & 4-Pcs Bath w. Premium Fixtures. Convenient Location Near Highway, Finch W LRT Operational for Easy Public Transit Access, TTC, Schools YorkU & Humber College. Parks, Shopping and Big Box Retails Close-by. Wonderful Unit for First time Buyer, Investor or Downsizer! (id:24570)
Location
Province ON
Rooms
Kitchen 0.0
Interior
Heating Forced air
Cooling Central air conditioning
Exterior
Parking Features Yes
Community Features Pets Allowed With Restrictions
View Y/N No
Total Parking Spaces 1
Private Pool No
Others
Ownership Condominium/Strata

"My job is to find and attract mastery-based agents to the office, protect the culture, and make sure everyone is happy! "







