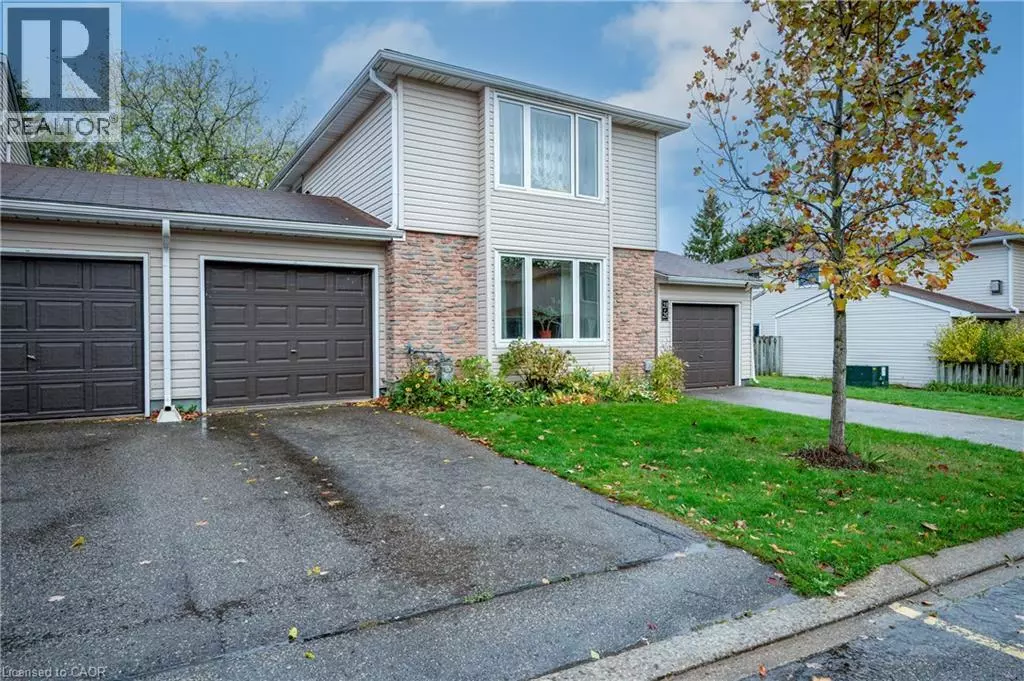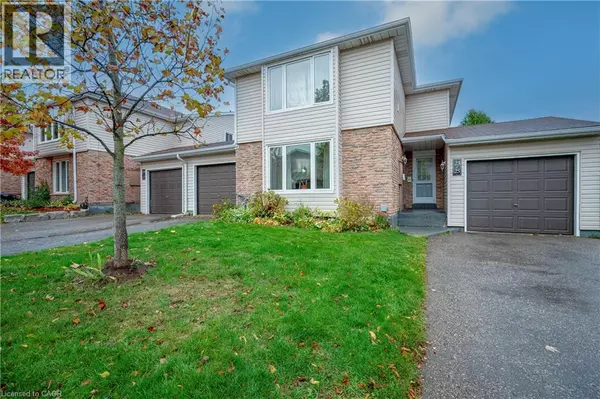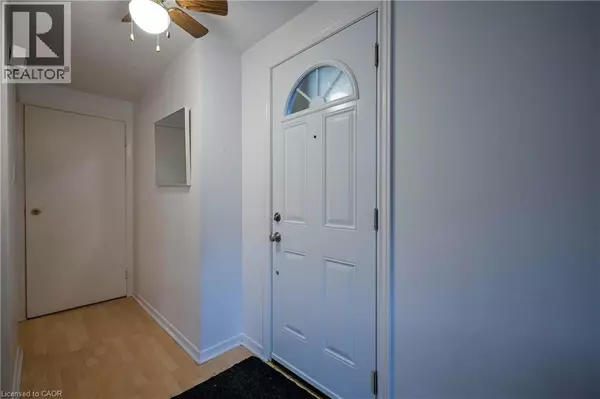
3 Beds
1 Bath
1,864 SqFt
3 Beds
1 Bath
1,864 SqFt
Open House
Sat Nov 01, 2:00pm - 4:00pm
Key Details
Property Type Single Family Home, Townhouse
Sub Type Townhouse
Listing Status Active
Purchase Type For Sale
Square Footage 1,864 sqft
Price per Sqft $262
Subdivision 337 - Forest Heights
MLS® Listing ID 40781855
Style Bungalow
Bedrooms 3
Condo Fees $452/mo
Year Built 1985
Property Sub-Type Townhouse
Source Cornerstone Association of REALTORS®
Property Description
Location
Province ON
Rooms
Kitchen 0.0
Extra Room 1 Basement 8'2'' x 8'2'' Utility room
Extra Room 2 Basement 8'4'' x 6'0'' Laundry room
Extra Room 3 Basement 18'9'' x 12'2'' Recreation room
Extra Room 4 Main level 9'11'' x 5'0'' 4pc Bathroom
Extra Room 5 Main level 8'11'' x 10'0'' Bedroom
Extra Room 6 Main level 8'11'' x 10'0'' Bedroom
Interior
Heating Baseboard heaters
Cooling None
Exterior
Parking Features Yes
Community Features Community Centre, School Bus
View Y/N No
Total Parking Spaces 2
Private Pool No
Building
Story 1
Sewer Municipal sewage system
Architectural Style Bungalow
Others
Ownership Condominium

"My job is to find and attract mastery-based agents to the office, protect the culture, and make sure everyone is happy! "







