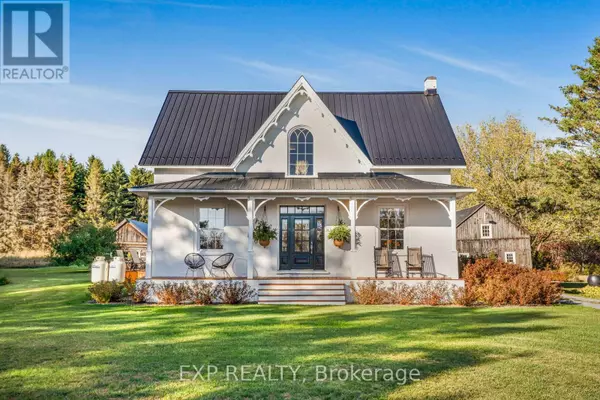
3 Beds
2 Baths
2,000 SqFt
3 Beds
2 Baths
2,000 SqFt
Key Details
Property Type Single Family Home
Listing Status Active
Purchase Type For Sale
Square Footage 2,000 sqft
Price per Sqft $537
Subdivision 615 - East Hawkesbury Twp
MLS® Listing ID X12479657
Bedrooms 3
Source Ottawa Real Estate Board
Property Description
Location
Province ON
Rooms
Kitchen 1.0
Extra Room 1 Second level 3.6 m X 6 m Bedroom
Extra Room 2 Second level 4 m X 3 m Bedroom
Extra Room 3 Second level 3.7 m X 2.9 m Bathroom
Extra Room 4 Main level 4.5 m X 5.72 m Kitchen
Extra Room 5 Main level 5.75 m X 4 m Living room
Extra Room 6 Main level 2.85 m X 6.3 m Dining room
Interior
Heating Forced air
Cooling Central air conditioning
Fireplaces Number 2
Exterior
Parking Features Yes
View Y/N No
Total Parking Spaces 12
Private Pool No
Building
Lot Description Landscaped
Story 2
Sewer Septic System
Others
Virtual Tour https://www.2375countyroad10.com/branded

"My job is to find and attract mastery-based agents to the office, protect the culture, and make sure everyone is happy! "







