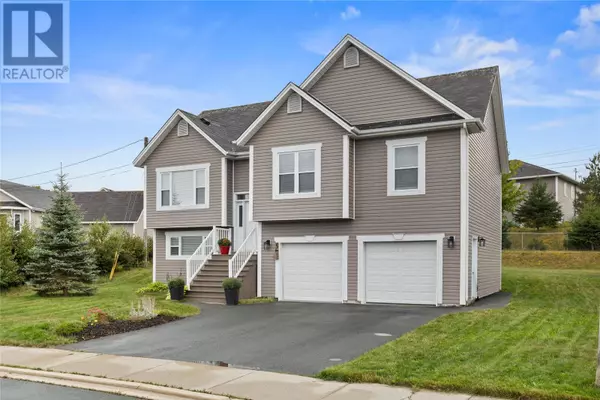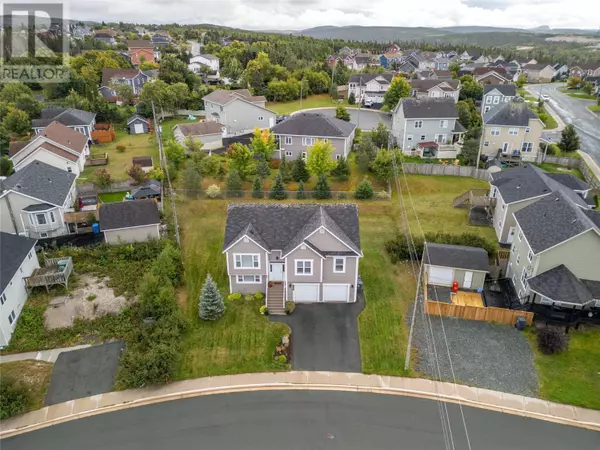
3 Beds
2 Baths
2,038 SqFt
3 Beds
2 Baths
2,038 SqFt
Key Details
Property Type Single Family Home
Sub Type Freehold
Listing Status Active
Purchase Type For Sale
Square Footage 2,038 sqft
Price per Sqft $215
MLS® Listing ID 1291899
Bedrooms 3
Year Built 2007
Property Sub-Type Freehold
Source Newfoundland & Labrador Association of REALTORS®
Property Description
Location
Province NL
Rooms
Kitchen 1.0
Extra Room 1 Basement 11.0 x 7.08 Laundry room
Extra Room 2 Basement 11.01 x 11.06 Office
Extra Room 3 Basement 12.09 x 13.01 Recreation room
Extra Room 4 Main level 3 pcs Bath (# pieces 1-6)
Extra Room 5 Main level 11.05 x 9.08 Bedroom
Extra Room 6 Main level 10.02 x 9.10 Bedroom
Interior
Heating Baseboard heaters, , Mini-Split
Cooling Air exchanger
Flooring Hardwood, Laminate
Exterior
Parking Features Yes
Garage Spaces 2.0
Garage Description 2
View Y/N No
Private Pool No
Building
Story 1
Sewer Municipal sewage system
Others
Ownership Freehold

"My job is to find and attract mastery-based agents to the office, protect the culture, and make sure everyone is happy! "







