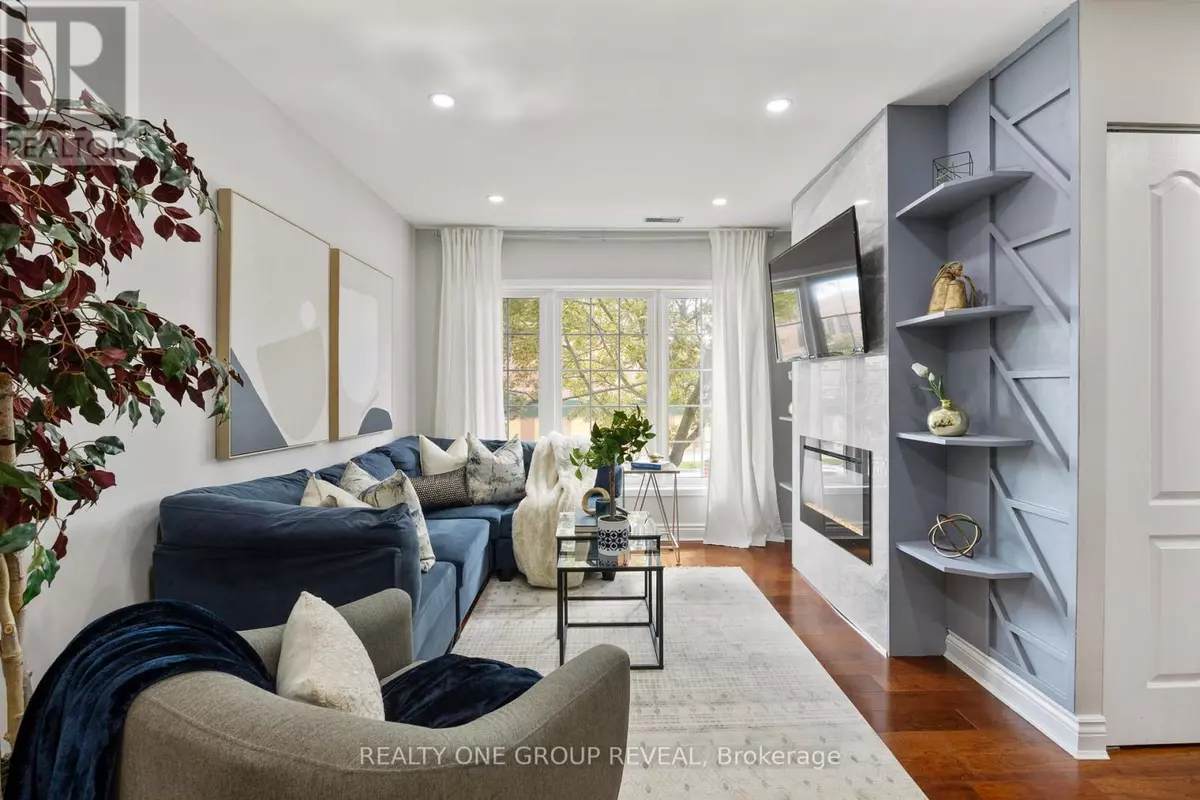
3 Beds
3 Baths
1,600 SqFt
3 Beds
3 Baths
1,600 SqFt
Open House
Sat Nov 01, 2:00pm - 4:00pm
Sun Nov 02, 2:00pm - 4:00pm
Key Details
Property Type Single Family Home, Townhouse
Sub Type Townhouse
Listing Status Active
Purchase Type For Sale
Square Footage 1,600 sqft
Price per Sqft $406
Subdivision Town Centre
MLS® Listing ID E12477865
Bedrooms 3
Half Baths 1
Condo Fees $774/mo
Property Sub-Type Townhouse
Source Toronto Regional Real Estate Board
Property Description
Location
Province ON
Rooms
Kitchen 1.0
Extra Room 1 Second level 3.86 m X 2.82 m Bedroom 2
Extra Room 2 Second level 3.38 m X 2.82 m Bedroom 3
Extra Room 3 Third level 5.74 m X 3.78 m Primary Bedroom
Extra Room 4 Ground level 3.02 m X 2.3 m Living room
Extra Room 5 Ground level 4.45 m X 2.49 m Kitchen
Extra Room 6 Ground level 3.76 m X 2.3 m Dining room
Interior
Heating Forced air
Cooling Central air conditioning
Flooring Hardwood, Ceramic, Carpeted
Exterior
Parking Features Yes
Community Features Pets Allowed With Restrictions
View Y/N No
Total Parking Spaces 1
Private Pool No
Building
Story 3
Others
Ownership Condominium/Strata
Virtual Tour https://www.youtube.com/watch?v=3_bLVFNOvXA

"My job is to find and attract mastery-based agents to the office, protect the culture, and make sure everyone is happy! "







