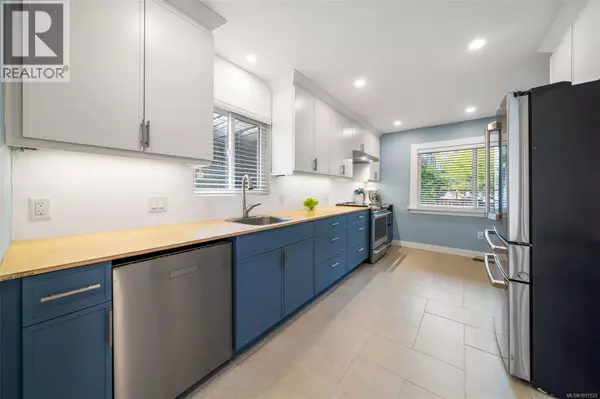
5 Beds
3 Baths
3,642 SqFt
5 Beds
3 Baths
3,642 SqFt
Key Details
Property Type Single Family Home
Sub Type Freehold
Listing Status Active
Purchase Type For Sale
Square Footage 3,642 sqft
Price per Sqft $347
Subdivision Maplewood
MLS® Listing ID 1017523
Style Westcoast
Bedrooms 5
Year Built 1959
Lot Size 9,024 Sqft
Acres 9024.0
Property Sub-Type Freehold
Source Victoria Real Estate Board
Property Description
Location
Province BC
Zoning Residential
Rooms
Kitchen 3.0
Extra Room 1 Lower level 7' x 6' Bathroom
Extra Room 2 Lower level 13' x 11' Bedroom
Extra Room 3 Lower level 11' x 6' Other
Extra Room 4 Lower level 13' x 11' Office
Extra Room 5 Lower level 17' x 11' Kitchen
Extra Room 6 Lower level 16' x 14' Living room
Interior
Heating Other, Forced air,
Cooling None
Fireplaces Number 2
Exterior
Parking Features No
View Y/N No
Total Parking Spaces 3
Private Pool No
Building
Architectural Style Westcoast
Others
Ownership Freehold
Virtual Tour https://my.matterport.com/show/?m=f1YziYbXkf2&brand=0&mls=1&

"My job is to find and attract mastery-based agents to the office, protect the culture, and make sure everyone is happy! "







