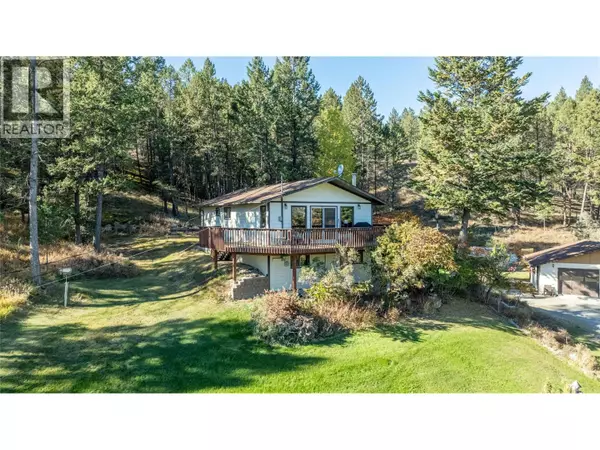
3 Beds
2 Baths
1,786 SqFt
3 Beds
2 Baths
1,786 SqFt
Key Details
Property Type Single Family Home
Sub Type Freehold
Listing Status Active
Purchase Type For Sale
Square Footage 1,786 sqft
Price per Sqft $517
Subdivision Invermere Rural
MLS® Listing ID 10366181
Style Other
Bedrooms 3
Half Baths 1
Year Built 1979
Lot Size 12.310 Acres
Acres 12.31
Property Sub-Type Freehold
Source Association of Interior REALTORS®
Property Description
Location
Province BC
Zoning Agricultural
Rooms
Kitchen 1.0
Extra Room 1 Second level 4'4'' x 6'11'' Storage
Extra Room 2 Second level Measurements not available Partial bathroom
Extra Room 3 Second level 8' x 9'7'' Laundry room
Extra Room 4 Second level 16'3'' x 22'1'' Unfinished Room
Extra Room 5 Second level 22'9'' x 22'1'' Family room
Extra Room 6 Main level Measurements not available Full bathroom
Interior
Heating Baseboard heaters
Flooring Mixed Flooring
Fireplaces Number 1
Fireplaces Type Unknown
Exterior
Parking Features Yes
Garage Spaces 2.0
Garage Description 2
View Y/N No
Roof Type Unknown
Total Parking Spaces 2
Private Pool No
Building
Story 2
Sewer Septic tank
Architectural Style Other
Others
Ownership Freehold
Virtual Tour https://my.matterport.com/show/?m=vY77p7zNHha

"My job is to find and attract mastery-based agents to the office, protect the culture, and make sure everyone is happy! "







