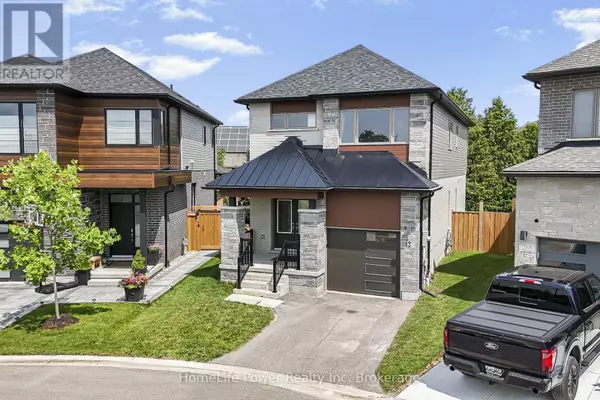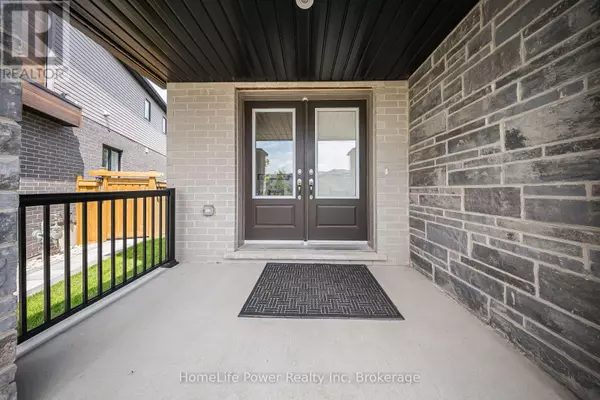
4 Beds
4 Baths
1,500 SqFt
4 Beds
4 Baths
1,500 SqFt
Key Details
Property Type Single Family Home
Sub Type Freehold
Listing Status Active
Purchase Type For Sale
Square Footage 1,500 sqft
Price per Sqft $596
Subdivision Clairfields/Hanlon Business Park
MLS® Listing ID X12478244
Bedrooms 4
Half Baths 1
Property Sub-Type Freehold
Source OnePoint Association of REALTORS®
Property Description
Location
Province ON
Rooms
Kitchen 1.0
Extra Room 1 Second level 4.6 m X 3.5 m Primary Bedroom
Extra Room 2 Second level 3.11 m X 2.84 m Bedroom 2
Extra Room 3 Second level 3.3 m X 3.97 m Bedroom 3
Extra Room 4 Second level 3.09 m X 2.76 m Bedroom 4
Extra Room 5 Lower level 5.77 m X 6.29 m Recreational, Games room
Extra Room 6 Main level 3.18 m X 3.53 m Dining room
Interior
Heating Forced air
Cooling Central air conditioning
Flooring Hardwood
Exterior
Parking Features Yes
Fence Fenced yard
View Y/N No
Total Parking Spaces 2
Private Pool No
Building
Story 2
Sewer Sanitary sewer
Others
Ownership Freehold
Virtual Tour https://unbranded.youriguide.com/17_ferris_cir_guelph_on/

"My job is to find and attract mastery-based agents to the office, protect the culture, and make sure everyone is happy! "







