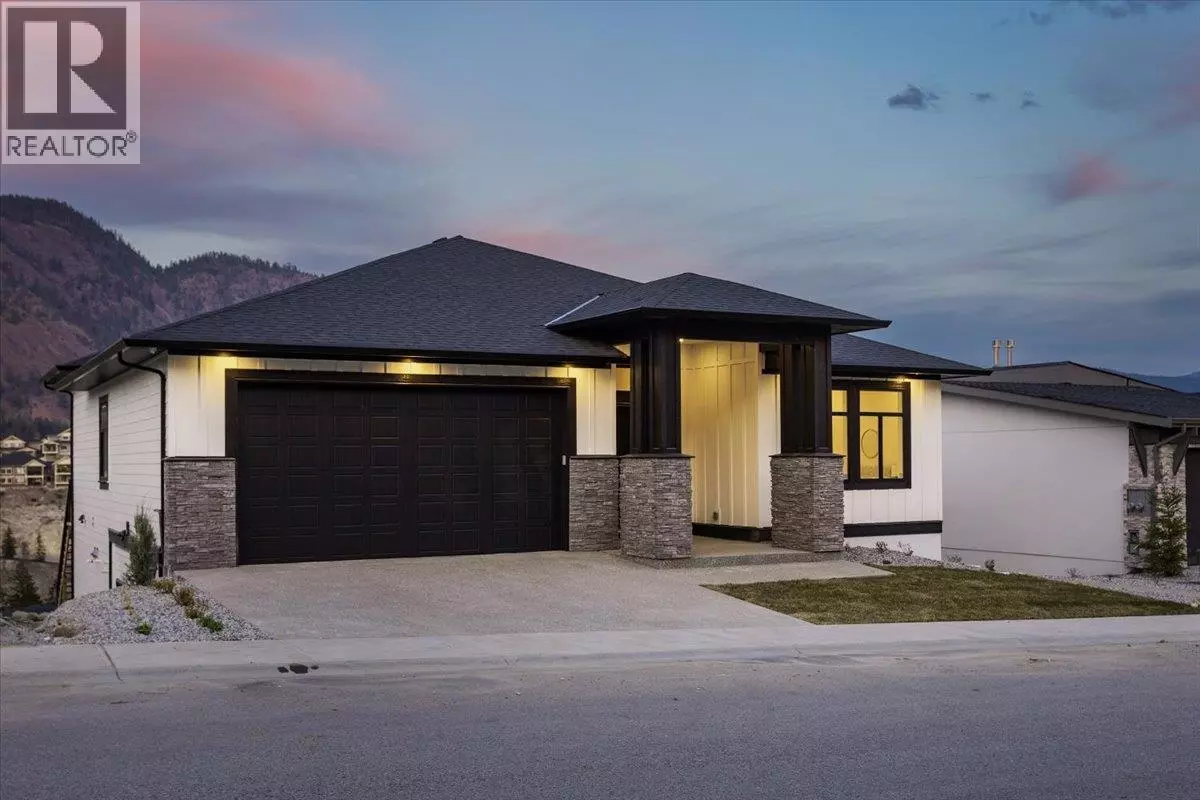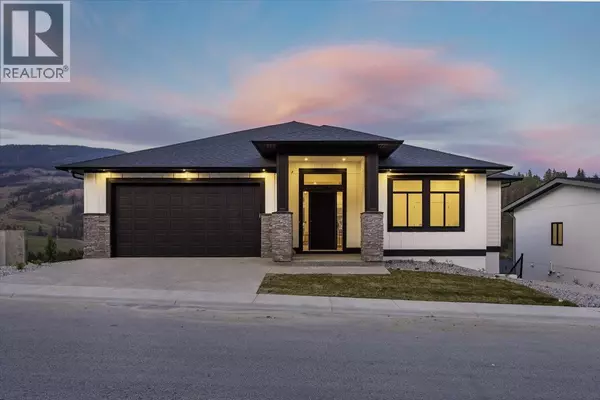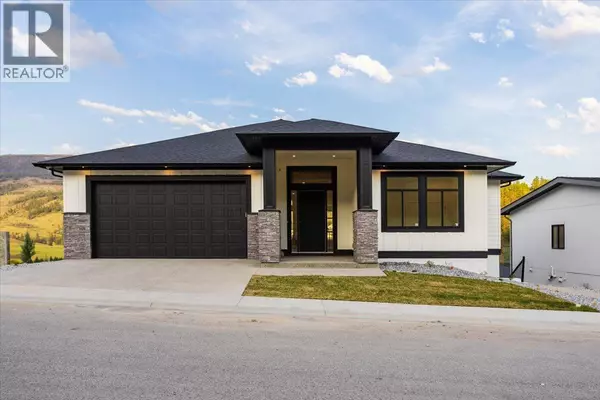
6 Beds
5 Baths
4,342 SqFt
6 Beds
5 Baths
4,342 SqFt
Key Details
Property Type Single Family Home
Sub Type Freehold
Listing Status Active
Purchase Type For Sale
Square Footage 4,342 sqft
Price per Sqft $333
Subdivision Black Mountain
MLS® Listing ID 10365724
Style Ranch
Bedrooms 6
Half Baths 1
Year Built 2023
Lot Size 8,712 Sqft
Acres 0.2
Property Sub-Type Freehold
Source Association of Interior REALTORS®
Property Description
Location
Province BC
Zoning Unknown
Rooms
Kitchen 2.0
Extra Room 1 Basement 12'2'' x 11'0'' Bedroom
Extra Room 2 Basement 9'6'' x 11'0'' Bedroom
Extra Room 3 Basement 5'0'' x 10'6'' 3pc Bathroom
Extra Room 4 Basement 8'8'' x 13'0'' Kitchen
Extra Room 5 Basement 10'4'' x 16'0'' Living room
Extra Room 6 Basement 4'5'' x 10'0'' Storage
Interior
Heating , Forced air, See remarks
Cooling Central air conditioning
Flooring Hardwood, Tile
Fireplaces Number 2
Fireplaces Type Unknown, Unknown
Exterior
Parking Features Yes
Garage Spaces 2.0
Garage Description 2
View Y/N Yes
View Mountain view, Valley view, View (panoramic)
Roof Type Unknown
Total Parking Spaces 4
Private Pool No
Building
Lot Description Underground sprinkler
Story 2
Sewer Municipal sewage system
Architectural Style Ranch
Others
Ownership Freehold

"My job is to find and attract mastery-based agents to the office, protect the culture, and make sure everyone is happy! "







